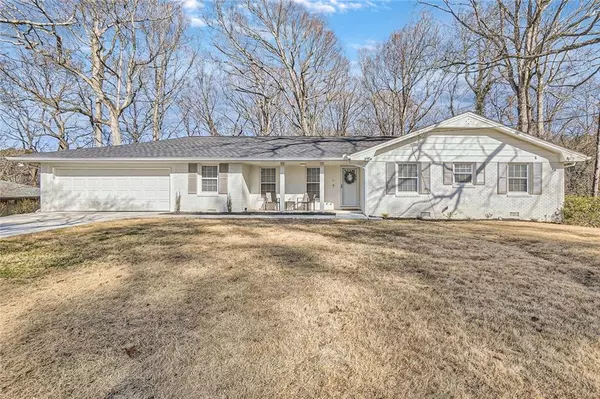3696 Winbrooke LN Tucker, GA 30084
UPDATED:
01/13/2025 09:51 PM
Key Details
Property Type Single Family Home
Sub Type Single Family Residence
Listing Status Active Under Contract
Purchase Type For Sale
Square Footage 2,970 sqft
Price per Sqft $176
Subdivision Winding Woods
MLS Listing ID 7506457
Style Ranch
Bedrooms 5
Full Baths 3
Construction Status Resale
HOA Y/N No
Originating Board First Multiple Listing Service
Year Built 1965
Annual Tax Amount $5,016
Tax Year 2024
Lot Size 0.470 Acres
Acres 0.47
Property Description
Welcome to this classic 4-sided white brick ranch on a finished basement in the sought after Winding Woods neighborhood. Rare 4 bedrooms 2 baths on the main level plus an additional bedroom/bath in the finished terrace level. Home is beautifully updated with excellent natural light, refinished hardwoods and an inviting open floor plan. Oversized family room offers a striking tile fireplace. The custom designed kitchen features sleek modern cabinets, granite countertops, stainless appliances and breakfast bar. The large deck can be accessed from the kitchen area and overlooks a spacious terraced backyard. Home features a new driveway, roof, windows, doors, HVAC, exterior/interior paint and so much more! Close to shopping, dining, entertainment, and easy access to 285. Minutes from Emory, CDC, CHOA, Decatur, Stone Mountain, and walking distance to optional Winding Vista Swim and Tennis Club.
Location
State GA
County Dekalb
Lake Name None
Rooms
Bedroom Description In-Law Floorplan,Master on Main
Other Rooms None
Basement Daylight, Finished, Finished Bath, Partial, Walk-Out Access
Main Level Bedrooms 4
Dining Room Open Concept, Separate Dining Room
Interior
Interior Features Crown Molding, Entrance Foyer, Low Flow Plumbing Fixtures, Recessed Lighting
Heating Forced Air, Natural Gas
Cooling Ceiling Fan(s), Central Air
Flooring Ceramic Tile, Hardwood, Luxury Vinyl, Tile
Fireplaces Number 1
Fireplaces Type Family Room, Gas Starter, Raised Hearth, Stone
Window Features Double Pane Windows,ENERGY STAR Qualified Windows
Appliance Dishwasher, Disposal, Electric Cooktop, Gas Water Heater, Microwave
Laundry Laundry Room, Lower Level, Sink
Exterior
Exterior Feature Private Entrance, Private Yard
Parking Features Attached, Garage, Garage Door Opener, Garage Faces Front
Garage Spaces 2.0
Fence None
Pool None
Community Features Near Public Transport, Near Schools, Near Shopping, Playground, Pool, Street Lights, Tennis Court(s)
Utilities Available Cable Available, Electricity Available, Natural Gas Available, Sewer Available, Water Available
Waterfront Description None
View Neighborhood
Roof Type Composition
Street Surface Asphalt
Accessibility Accessible Entrance, Accessible Full Bath, Accessible Kitchen
Handicap Access Accessible Entrance, Accessible Full Bath, Accessible Kitchen
Porch Deck, Front Porch
Private Pool false
Building
Lot Description Back Yard, Front Yard, Landscaped, Level, Private
Story One
Foundation Block
Sewer Public Sewer
Water Public
Architectural Style Ranch
Level or Stories One
Structure Type Brick 4 Sides
New Construction No
Construction Status Resale
Schools
Elementary Schools Midvale
Middle Schools Tucker
High Schools Tucker
Others
Senior Community no
Restrictions false
Tax ID 18 211 12 007
Special Listing Condition None




