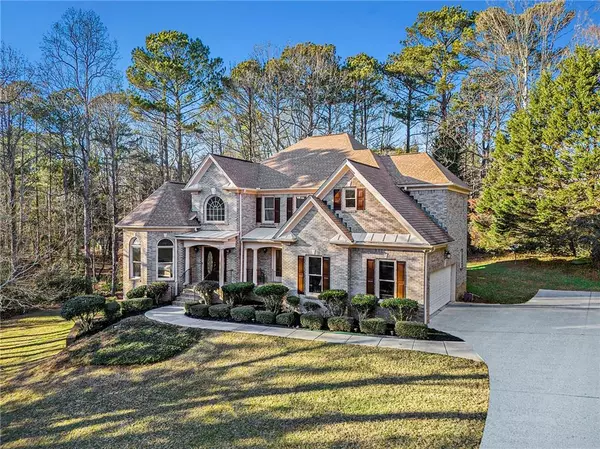6614 Club View CT Flowery Branch, GA 30542
UPDATED:
01/12/2025 12:40 AM
Key Details
Property Type Single Family Home
Sub Type Single Family Residence
Listing Status Active
Purchase Type For Sale
Square Footage 5,542 sqft
Price per Sqft $197
Subdivision Summer Crest
MLS Listing ID 7507036
Style Traditional
Bedrooms 6
Full Baths 4
Half Baths 1
Construction Status Updated/Remodeled
HOA Fees $650
HOA Y/N Yes
Originating Board First Multiple Listing Service
Year Built 2000
Annual Tax Amount $8,747
Tax Year 2024
Lot Size 1.280 Acres
Acres 1.28
Property Description
Recently renovated to perfection, this home showcases high-end finishes and thoughtful details throughout. The chef's kitchen, a true centerpiece, boasts premium new appliances, custom cabinetry, a spacious island and layout ideal for hosting gatherings or preparing everyday meals. The main level showcases soaring ceilings and floor-to-ceiling windows that flood the living spaces with natural light, creating seamless indoor-outdoor living, perfect for entertaining or quiet relaxation. The luxurious main-level primary suite is a haven of comfort, featuring a private balcony with serene lake views, a cozy fireplace for intimate evenings, and a spa-inspired bathroom. Indulge in the freestanding soaking tub, a separate glass shower, dual vanities with designer fixtures, built-in makeup vanity, an expansive clothes closet, and a private water closet. The upper level offers a thoughtfully designed layout, including a spacious ensuite bedroom, two additional bedrooms with private vanities and a shared bathroom, and a versatile flex room. Whether you envision a playroom, a home office, or an additional bedroom, this space adapts to your lifestyle.
The fully finished terrace level is a home within a home, offering its own entrance, an industrial-grade kitchen, two additional bedrooms, two spacious living areas, a full bathroom, and a flex/workout room. A large storage closet and movie theater space complete this level, making it perfect for hosting guests, multi-generational living, or creating your ultimate entertainment zone. The outdoor spaces are as inviting as the interior, with multiple private patios and decks offering breathtaking views of the surrounding natural beauty. The expansive yard provides ample room for a pool, outdoor kitchen, or even a private garden. Imagine hosting gatherings under the stars, surrounded by the tranquil sounds of nature. Conveniently located near Lake Lanier, less than a mile from lake access points, including Van Pugh Park and Burton Mill Park, and offering easy access to shopping, dining, and recreation, this estate delivers the perfect balance of seclusion and accessibility. The property is situated within a vibrant swim and tennis community that features low annual HOA fees and year-round activities, making it the perfect place to call home. Whether you're seeking a forever home or a serene retreat, this estate provides a lifestyle of elegance and comfort and delivers in every way. Don't miss your chance to own this extraordinary home. Schedule your private tour today and experience the pinnacle of luxury living.
Location
State GA
County Hall
Lake Name Lanier
Rooms
Bedroom Description Master on Main,Roommate Floor Plan,Sitting Room
Other Rooms Garage(s)
Basement Daylight, Exterior Entry, Finished, Full, Finished Bath, Walk-Out Access
Main Level Bedrooms 1
Dining Room Seats 12+, Separate Dining Room
Interior
Interior Features Bookcases, Double Vanity, Tray Ceiling(s), Walk-In Closet(s), Cathedral Ceiling(s), Crown Molding, Disappearing Attic Stairs, High Ceilings 9 ft Lower, Entrance Foyer 2 Story, High Ceilings 9 ft Upper, Recessed Lighting, Other
Heating Central, Floor Furnace, Hot Water
Cooling Central Air, Ceiling Fan(s), Multi Units, Other
Flooring Hardwood, Luxury Vinyl, Tile, Carpet
Fireplaces Number 2
Fireplaces Type Family Room, Master Bedroom
Window Features Bay Window(s),Double Pane Windows,Window Treatments
Appliance Dishwasher, Disposal, Refrigerator, Microwave, Tankless Water Heater, ENERGY STAR Qualified Appliances, Gas Cooktop, Gas Oven, Self Cleaning Oven, Range Hood, ENERGY STAR Qualified Water Heater
Laundry Common Area, Laundry Room, Main Level, Sink
Exterior
Exterior Feature Private Entrance, Private Yard, Rain Gutters
Parking Features Garage, Garage Door Opener, Kitchen Level, Driveway, Garage Faces Side
Garage Spaces 2.0
Fence None
Pool None
Community Features Clubhouse, Pool, Street Lights, Tennis Court(s), Homeowners Assoc, Other, Near Shopping, Near Schools, Near Trails/Greenway
Utilities Available Cable Available, Electricity Available, Natural Gas Available, Phone Available, Sewer Available, Underground Utilities, Water Available
Waterfront Description None
View Lake, Trees/Woods, Other
Roof Type Shingle,Other
Street Surface Asphalt,Paved
Accessibility None
Handicap Access None
Porch Deck, Patio, Front Porch, Terrace, Side Porch
Private Pool false
Building
Lot Description Front Yard, Rectangular Lot, Landscaped, Private, Back Yard, Cleared
Story Three Or More
Foundation Brick/Mortar
Sewer Septic Tank
Water Public
Architectural Style Traditional
Level or Stories Three Or More
Structure Type Brick 3 Sides,Brick
New Construction No
Construction Status Updated/Remodeled
Schools
Elementary Schools Flowery Branch
Middle Schools West Hall
High Schools West Hall
Others
HOA Fee Include Tennis
Senior Community no
Restrictions false
Tax ID 08162A000038
Special Listing Condition None




