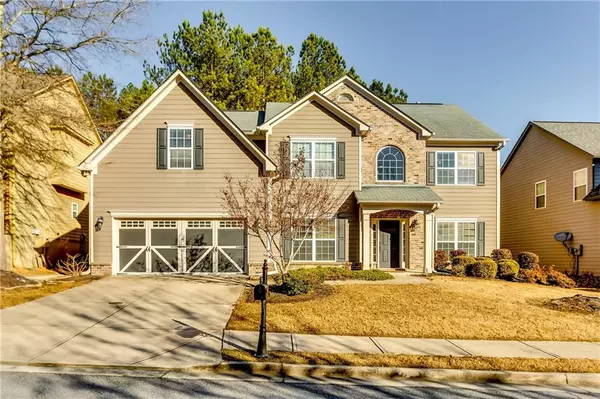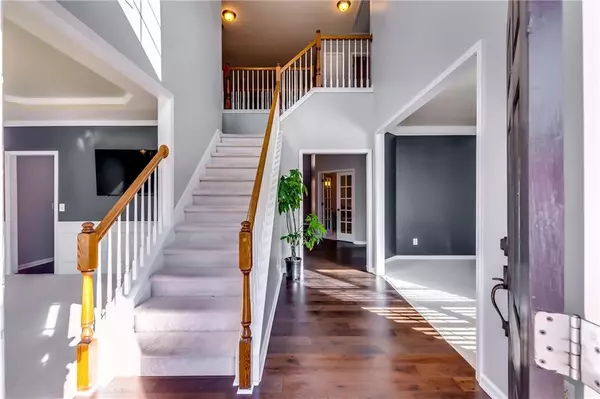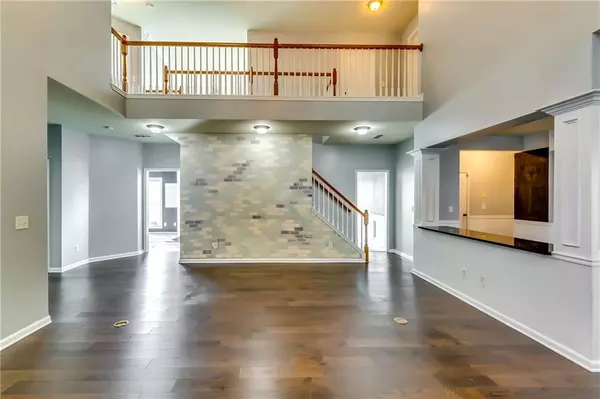783 King Sword CT SE Mableton, GA 30126
UPDATED:
01/13/2025 02:44 PM
Key Details
Property Type Single Family Home
Sub Type Single Family Residence
Listing Status Active
Purchase Type For Sale
Square Footage 3,256 sqft
Price per Sqft $152
Subdivision Kingsbridge Point
MLS Listing ID 7507148
Style Traditional,Other
Bedrooms 4
Full Baths 3
Half Baths 1
Construction Status Resale
HOA Fees $800
HOA Y/N Yes
Originating Board First Multiple Listing Service
Year Built 2006
Annual Tax Amount $5,727
Tax Year 2024
Lot Size 0.320 Acres
Acres 0.32
Property Description
Main Level: Step into the expansive open-concept living space, filled with abundant natural light and elegant finishes. The kitchen is a true showstopper, featuring pristine white cabinets, striking black granite countertops, a large island, stainless steel appliances, and ample storage. The adjoining living and dining areas flow effortlessly, making it ideal for family gatherings or hosting friends.
Upper Level: Dual staircases lead to a magnificent retreat in the serene primary suite, complete with a cozy sitting area, a spa-inspired bathroom, and a walk-in closet. A sophisticated catwalk guides you to three additional bedrooms: one with its own private bathroom and the other two connected by a convenient Jack-and-Jill bath. This level offers picturesque views of the fenced, wooded backyard, complete with a fire pit, creating a peaceful outdoor escape.
This is a prime location just minutes from Six Flags, Publix, shopping, and easy access to 285 Highway, this home effortlessly combines convenience with tranquility. Don't miss this incredible opportunity to own a home that truly has it all.
LOCATION, LOCATION, LOCATION! Schedule your appointment today and make this dream home yours!
Location
State GA
County Cobb
Lake Name None
Rooms
Bedroom Description Oversized Master,Sitting Room
Other Rooms None
Basement None
Dining Room Separate Dining Room
Interior
Interior Features Entrance Foyer 2 Story
Heating Central
Cooling Central Air
Flooring Luxury Vinyl
Fireplaces Number 1
Fireplaces Type Gas Starter
Window Features Insulated Windows
Appliance Dishwasher, Gas Cooktop, Refrigerator
Laundry Laundry Room
Exterior
Exterior Feature Private Yard
Parking Features Garage, Garage Door Opener
Garage Spaces 2.0
Fence Back Yard
Pool None
Community Features Homeowners Assoc, Near Schools, Near Shopping, Pool, Sidewalks
Utilities Available Cable Available, Electricity Available, Natural Gas Available, Phone Available, Sewer Available, Water Available
Waterfront Description None
View Neighborhood
Roof Type Shingle
Street Surface Asphalt
Accessibility None
Handicap Access None
Porch Patio
Private Pool false
Building
Lot Description Back Yard
Story Two
Foundation Slab
Sewer Public Sewer
Water Public
Architectural Style Traditional, Other
Level or Stories Two
Structure Type Other
New Construction No
Construction Status Resale
Schools
Elementary Schools Clay-Harmony Leland
Middle Schools Lindley
High Schools Pebblebrook
Others
Senior Community no
Restrictions false
Tax ID 18039400780
Special Listing Condition None




