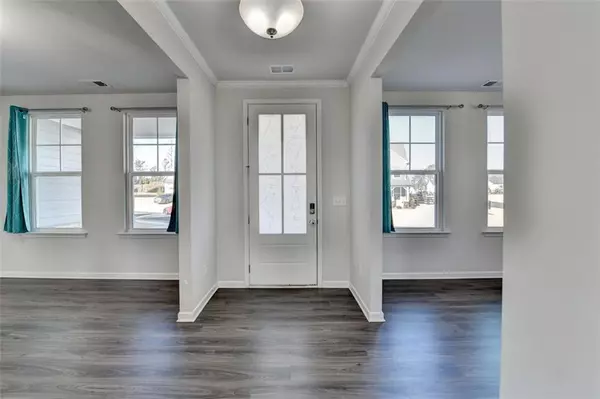4725 SHIPLEY AVE Cumming, GA 30028
UPDATED:
01/12/2025 01:01 PM
Key Details
Property Type Single Family Home
Sub Type Single Family Residence
Listing Status Active
Purchase Type For Sale
Square Footage 3,091 sqft
Price per Sqft $241
Subdivision Cooper Place
MLS Listing ID 7507166
Style Craftsman
Bedrooms 5
Full Baths 4
Half Baths 1
Construction Status Resale
HOA Fees $1,000
HOA Y/N Yes
Originating Board First Multiple Listing Service
Year Built 2021
Annual Tax Amount $589,023
Tax Year 2024
Lot Size 0.330 Acres
Acres 0.33
Property Description
Don't miss the opportunity to own this stunning North-facing 5-bedroom, 4.5-bath home with an unfinished basement in the highly desirable Cooper Place community. Opportunities to purchase here are rare, making this home a true find! Built by Davidson Homes, this Danbury plan stands out with its exquisite features and thoughtful design. From the charming brick front porch to the inviting foyer, you'll immediately feel the luxury and comfort that this home offers.
Key Features:
* Formal Dining Room: Perfect for hosting memorable gatherings and special occasions.
* Study/Multipurpose Room: Ideal for a home office, library, or any space to suit your needs.
* Gourmet Kitchen:
* Custom backsplash and oversized sink
* Granite countertops with ample prep space
* Walk-in pantry for plenty of storage
* Full suite of stainless steel appliances
* Bright breakfast area open to the family room
* 2-Story Family Room: Features a stunning shiplap fireplace and is bathed in natural light from a wall of windows, offering gorgeous views of one of the largest backyards in the community. This space is perfect for relaxation and entertaining.
* Expanded Deck & Patio: Enjoy sunsets and stargazing from the enlarged deck, enhanced by a spacious expanded patio—ideal for outdoor living.
Main Level:
* Guest Bedroom with an attached full tiled bath—perfect for visiting family or friends.
Upper Level:
* Exquisite Master Bedroom:
* Tray ceiling and adjoining sitting area for ultimate relaxation
* Master Bath:
* Double vanities, a garden tub, and separate shower
* Access to a large walk-in closet
* Spacious Secondary Bedrooms:
* One secondary bedroom with an attached private bath
* Two additional generously sized bedrooms sharing a Jack-and-Jill bath
* Laundry Room conveniently connected to the master bath.
All rooms are filled with abundant natural light and offer refreshing ventilation throughout.
Why You'll Love Living Here:
* Cooper Place is a highly sought-after community where homes rarely come on the market.
* Enjoy peace and privacy with one of the largest backyards in the neighborhood, perfect for family activities, gardening, or outdoor entertaining.
Don't miss your chance to own this piece of paradise in Cumming!
Location
State GA
County Forsyth
Lake Name None
Rooms
Bedroom Description Split Bedroom Plan
Other Rooms None
Basement Unfinished, Bath/Stubbed, Daylight, Exterior Entry, Interior Entry
Main Level Bedrooms 1
Dining Room Seats 12+, Separate Dining Room
Interior
Interior Features Disappearing Attic Stairs, Double Vanity, Entrance Foyer, High Ceilings 9 ft Lower, High Ceilings 9 ft Main, High Ceilings 9 ft Upper, Low Flow Plumbing Fixtures, Tray Ceiling(s), Walk-In Closet(s)
Heating Central, Natural Gas
Cooling Ceiling Fan(s), Central Air
Flooring Carpet, Ceramic Tile, Hardwood
Fireplaces Number 1
Fireplaces Type Factory Built, Family Room, Gas Log
Window Features Insulated Windows
Appliance Dishwasher, Disposal, Electric Water Heater, Microwave
Laundry Laundry Room, Upper Level
Exterior
Exterior Feature Private Entrance, Private Yard
Parking Features Attached, Driveway, Garage, Garage Door Opener, Garage Faces Front
Garage Spaces 2.0
Fence Back Yard, Fenced
Pool None
Community Features Sidewalks, Street Lights
Utilities Available Cable Available, Underground Utilities
Waterfront Description None
View Rural
Roof Type Composition
Street Surface Asphalt
Accessibility None
Handicap Access None
Porch Front Porch
Private Pool false
Building
Lot Description Level, Wooded
Story Two
Foundation Concrete Perimeter
Sewer Public Sewer
Water Public
Architectural Style Craftsman
Level or Stories Two
Structure Type Cement Siding
New Construction No
Construction Status Resale
Schools
Elementary Schools Poole'S Mill
Middle Schools Liberty - Forsyth
High Schools West Forsyth
Others
Senior Community no
Restrictions false
Tax ID 050 130
Special Listing Condition None




