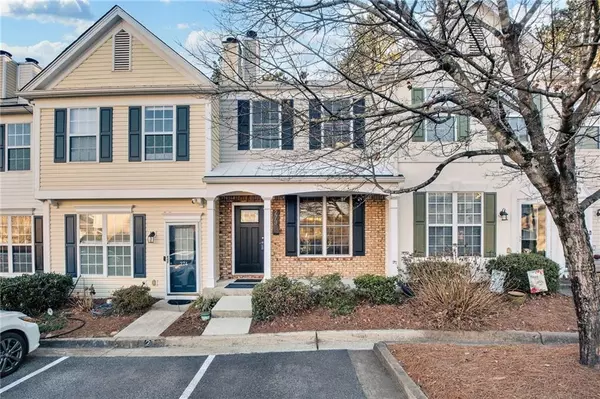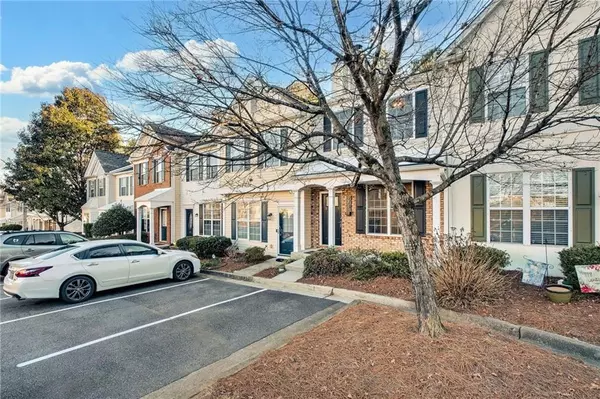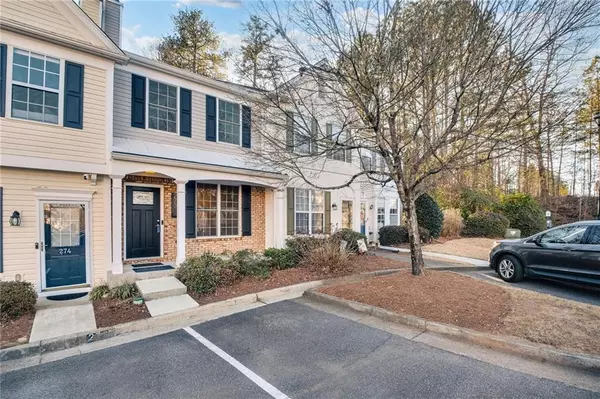273 Devonshire DR Alpharetta, GA 30022
UPDATED:
01/15/2025 03:36 AM
Key Details
Property Type Townhouse
Sub Type Townhouse
Listing Status Active
Purchase Type For Sale
Square Footage 1,184 sqft
Price per Sqft $304
Subdivision Devonshire
MLS Listing ID 7504281
Style Townhouse
Bedrooms 2
Full Baths 2
Half Baths 1
Construction Status Resale
HOA Fees $165
HOA Y/N Yes
Originating Board First Multiple Listing Service
Year Built 1998
Annual Tax Amount $3,164
Tax Year 2024
Lot Size 1,184 Sqft
Acres 0.0272
Property Description
Welcome home to this beautifully updated 2-bedroom, 2-bathroom townhome in the highly desirable Devonshire community of Alpharetta! With its prime location, stylish upgrades, and exceptional amenities, this home offers the perfect blend of comfort, convenience, and lifestyle. This home stands out from the crowd with the extensive updating that has been done by the seller. It is absolutely MOVE IN READY!
Step inside to discover a fresh, modern interior featuring new paint throughout, luxury vinyl flooring, and updated appliances. The open-concept living and dining area flows effortlessly, making it ideal for entertaining or simply enjoying a cozy evening at home. The kitchen boasts sleek granite countertops, ample cabinet space, and updated stainless steel appliances, perfect for whipping up your favorite meals.
Both bedrooms are generously sized, offering ample natural light and privacy. The primary suite features a large walk-in closet and an en-suite bathroom for ultimate comfort. The second bedroom is equally spacious and conveniently located next to the second full bathroom, making it perfect for guests, a home office, or additional family members.
Step outside to your private, level backyard patio—a serene space perfect for morning coffee, evening relaxation, or hosting weekend gatherings.
The Devonshire community offers fantastic amenities, including a swimming pool, tennis courts, and beautifully maintained common areas. It's a welcoming, pet-friendly neighborhood that you'll be proud to call home.
Location is everything, and this home delivers! Situated just minutes from historic Roswell's Canton Street, you'll have easy access to a variety of boutique shops, restaurants, and entertainment venues. For nature lovers, the Chattahoochee River and its many outdoor activities are just a short drive away. Plus, with easy access to major roads and highways, commuting to downtown Alpharetta, Roswell, or Atlanta is a breeze.
Additional updates include a new heating and cooling system, ensuring comfort year-round. Appliances included: Refrigerator, washing machine, dryer.
Don't miss your chance to own this move-in ready townhome in one of Alpharetta's most sought-after communities. Schedule your private tour today and see all that this home and neighborhood have to offer!
Location
State GA
County Fulton
Lake Name None
Rooms
Bedroom Description Roommate Floor Plan
Other Rooms None
Basement None
Dining Room None
Interior
Interior Features Walk-In Closet(s)
Heating Central, Forced Air, Natural Gas
Cooling Ceiling Fan(s), Central Air
Flooring Luxury Vinyl
Fireplaces Number 1
Fireplaces Type Gas Log, Gas Starter, Living Room
Window Features Insulated Windows
Appliance Dishwasher, Disposal, Dryer, Gas Range, Microwave
Laundry In Hall, Upper Level
Exterior
Exterior Feature Private Yard
Parking Features Assigned, Parking Lot
Fence Back Yard
Pool None
Community Features Homeowners Assoc, Near Schools, Near Shopping, Near Trails/Greenway, Pool, Tennis Court(s)
Utilities Available Cable Available, Electricity Available, Natural Gas Available, Phone Available, Sewer Available, Underground Utilities, Water Available
Waterfront Description None
View Neighborhood
Roof Type Asbestos Shingle
Street Surface Asphalt
Accessibility None
Handicap Access None
Porch Patio
Total Parking Spaces 2
Private Pool false
Building
Lot Description Back Yard, Front Yard
Story Two
Foundation Slab
Sewer Public Sewer
Water Public
Architectural Style Townhouse
Level or Stories Two
Structure Type Vinyl Siding
New Construction No
Construction Status Resale
Schools
Elementary Schools River Eves
Middle Schools Holcomb Bridge
High Schools Centennial
Others
Senior Community no
Restrictions true
Tax ID 12 294008230926
Ownership Fee Simple
Financing no
Special Listing Condition None




