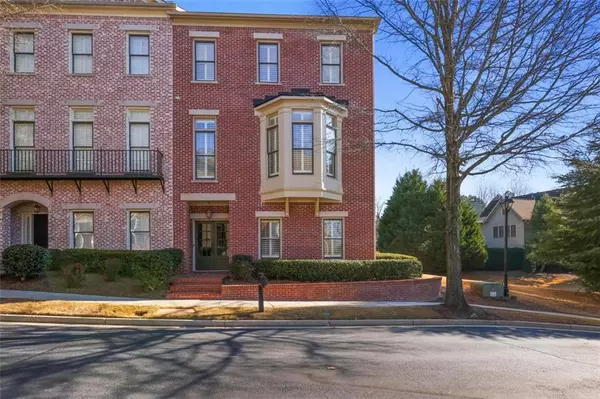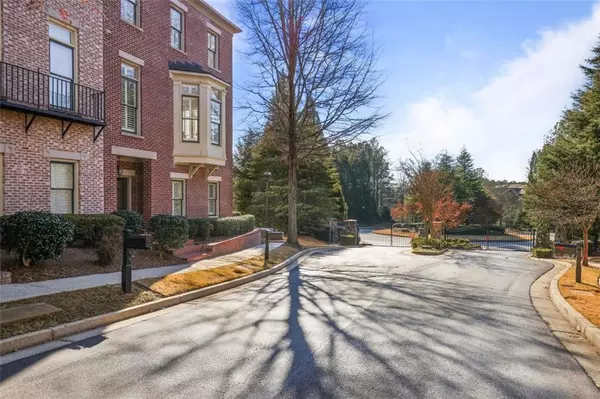106 W Ridge WAY Roswell, GA 30076
UPDATED:
01/11/2025 01:05 PM
Key Details
Property Type Townhouse
Sub Type Townhouse
Listing Status Active
Purchase Type For Sale
Square Footage 2,782 sqft
Price per Sqft $224
Subdivision Overlook At Centennial
MLS Listing ID 7501958
Style Townhouse
Bedrooms 3
Full Baths 3
Half Baths 1
Construction Status Updated/Remodeled
HOA Fees $300
HOA Y/N Yes
Originating Board First Multiple Listing Service
Year Built 2002
Annual Tax Amount $4,875
Tax Year 2023
Lot Size 2,178 Sqft
Acres 0.05
Property Description
Entertainment enthusiasts will appreciate the living room's concealed 178-inch Da-Lite Tensioned Contour Electrol movie screen, paired with a 5.1 surround sound system, along with in-wall and ceiling speakers wired throughout the home, including six in the living room and two in the primary bedroom.
A private first-floor office offers a quiet workspace conveniently located near a full bath and the garage. The primary suite provides a serene retreat with southern-facing views, ceiling speakers, and an en-suite bath.
Outdoor living spaces include a sunroom and a second-floor balcony, recently stained, perfect for relaxing, gardening, or entertaining. The insulated two-car garage, freshly painted with newly upgraded epoxy floors, offers both practicality and style. A half bath is located on the second floor for added convenience. Recent upgrades also include a brand-new roof and recently serviced HVAC systems, ensuring peace of mind for the next owner.
The HOA manages landscaping, gardening, and professional tree care by an arborist, as well as exterior maintenance using a designer color palette. Residents enjoy two lighted tennis courts, two lighted pickleball courts, a 25-meter swimming pool, gas lamps, and guest parking. The neighborhood's mature trees and charming streetscapes create a tranquil atmosphere.
Conveniently located near Georgia 400 at Exit 7, this home offers easy access to East Roswell Park, the Chattahoochee River National Recreation Area, Big Creek Park, Historic Roswell's Antebellum Mansions, and more.
This end-unit townhome combines luxury, functionality, and an unbeatable location. Schedule your private tour today to experience the perfect blend of upscale living and community charm.
Location
State GA
County Fulton
Lake Name None
Rooms
Bedroom Description Other
Other Rooms None
Basement None
Dining Room Open Concept
Interior
Interior Features Bookcases, Crown Molding, Double Vanity, High Speed Internet, Disappearing Attic Stairs, Sound System, Walk-In Closet(s)
Heating Forced Air, Natural Gas
Cooling Central Air, Electric
Flooring Hardwood
Fireplaces Number 1
Fireplaces Type Family Room, Gas Starter
Window Features Bay Window(s),Double Pane Windows,Plantation Shutters
Appliance Dishwasher, Disposal, Range Hood, Microwave, Gas Cooktop, Double Oven, Refrigerator
Laundry Laundry Room, Upper Level
Exterior
Exterior Feature Private Entrance, Balcony
Parking Features Attached, Drive Under Main Level, Garage, Garage Faces Rear
Garage Spaces 2.0
Fence None
Pool None
Community Features Gated, Homeowners Assoc, Near Trails/Greenway, Pool, Street Lights, Tennis Court(s), Near Public Transport, Near Schools, Sidewalks, Near Shopping
Utilities Available Cable Available, Electricity Available, Natural Gas Available, Phone Available, Sewer Available, Water Available
Waterfront Description None
View Neighborhood
Roof Type Shingle,Composition
Street Surface Paved
Accessibility None
Handicap Access None
Porch None
Total Parking Spaces 2
Private Pool false
Building
Lot Description Corner Lot, Level, Landscaped
Story Three Or More
Foundation Slab
Sewer Public Sewer
Water Public
Architectural Style Townhouse
Level or Stories Three Or More
Structure Type Brick 3 Sides,Wood Siding
New Construction No
Construction Status Updated/Remodeled
Schools
Elementary Schools Hillside
Middle Schools Holcomb Bridge
High Schools Centennial
Others
HOA Fee Include Maintenance Grounds,Swim,Termite,Tennis
Senior Community no
Restrictions true
Tax ID 12 265007111499
Ownership Fee Simple
Financing no
Special Listing Condition None




