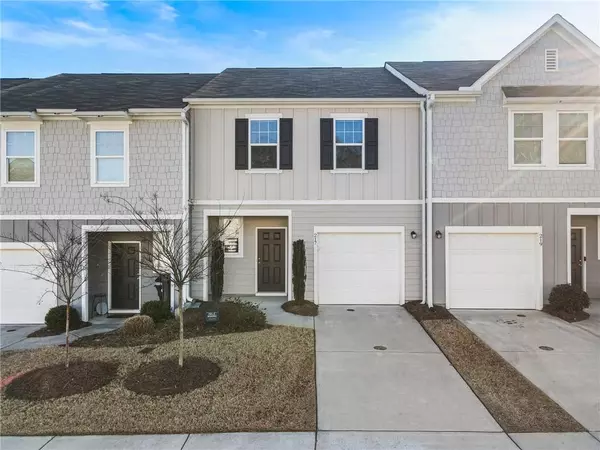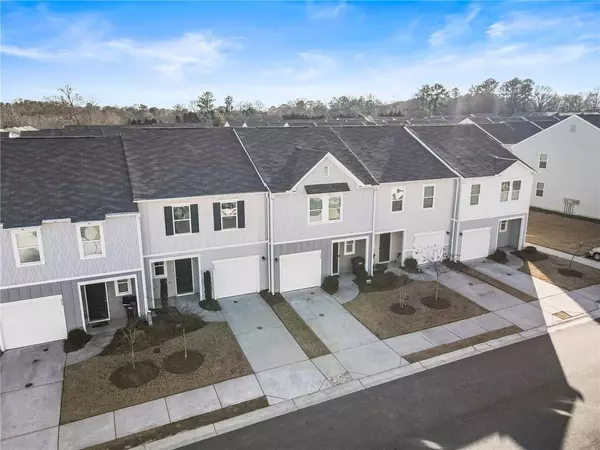217 Grand Central WAY Cartersville, GA 30120
UPDATED:
01/12/2025 11:03 AM
Key Details
Property Type Townhouse
Sub Type Townhouse
Listing Status Active
Purchase Type For Sale
Square Footage 1,420 sqft
Price per Sqft $194
Subdivision Parkway Station
MLS Listing ID 7507336
Style Townhouse
Bedrooms 2
Full Baths 2
Half Baths 1
Construction Status Resale
HOA Fees $160
HOA Y/N Yes
Originating Board First Multiple Listing Service
Year Built 2021
Annual Tax Amount $2,695
Tax Year 2024
Lot Size 871 Sqft
Acres 0.02
Property Description
The roommate-friendly floor plan provides privacy and convenience with generously sized walk-in closets and bathrooms. Enjoy your summer at your own back patio or playing at the community basketball court. This home is ready to be called your own or as an Income potential taking advantage of the No Rental Restrictions Rule in place at this time. Turn key! Perfect for modern living in a prime location!
Location
State GA
County Bartow
Lake Name None
Rooms
Bedroom Description Roommate Floor Plan
Other Rooms None
Basement None
Dining Room Open Concept
Interior
Interior Features Disappearing Attic Stairs, Double Vanity, Entrance Foyer, High Ceilings 9 ft Lower, Low Flow Plumbing Fixtures, Walk-In Closet(s)
Heating Central, Electric, ENERGY STAR Qualified Equipment
Cooling Central Air, Electric, ENERGY STAR Qualified Equipment
Flooring Carpet, Sustainable
Fireplaces Type None
Window Features Double Pane Windows,Insulated Windows,Shutters
Appliance Dishwasher, Disposal, Dryer, Microwave, Refrigerator, Self Cleaning Oven, Washer
Laundry Laundry Room, Upper Level
Exterior
Exterior Feature None
Parking Features Attached, Covered, Driveway, Garage, Level Driveway
Garage Spaces 1.0
Fence None
Pool None
Community Features Homeowners Assoc, Near Schools, Street Lights
Utilities Available Electricity Available, Sewer Available, Underground Utilities, Water Available
Waterfront Description None
View Other
Roof Type Composition,Shingle
Street Surface Asphalt,Concrete,Paved
Accessibility None
Handicap Access None
Porch Patio
Total Parking Spaces 1
Private Pool false
Building
Lot Description Landscaped, Level
Story Two
Foundation Concrete Perimeter, Slab
Sewer Public Sewer
Water Public
Architectural Style Townhouse
Level or Stories Two
Structure Type Cement Siding,Frame,HardiPlank Type
New Construction No
Construction Status Resale
Schools
Elementary Schools Cloverleaf
Middle Schools Red Top
High Schools Cass
Others
HOA Fee Include Maintenance Grounds,Termite,Trash
Senior Community no
Restrictions false
Tax ID 0071H 0005 047
Ownership Fee Simple
Acceptable Financing Cash, Conventional, FHA, VA Loan
Listing Terms Cash, Conventional, FHA, VA Loan
Financing yes
Special Listing Condition None




