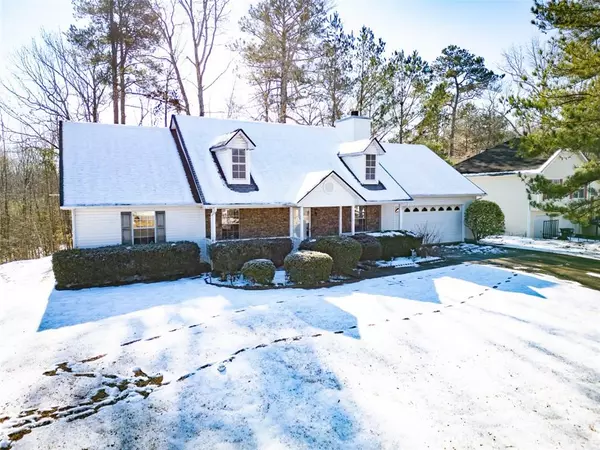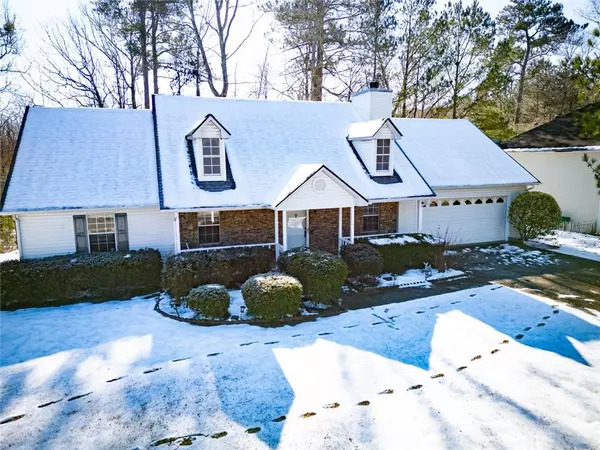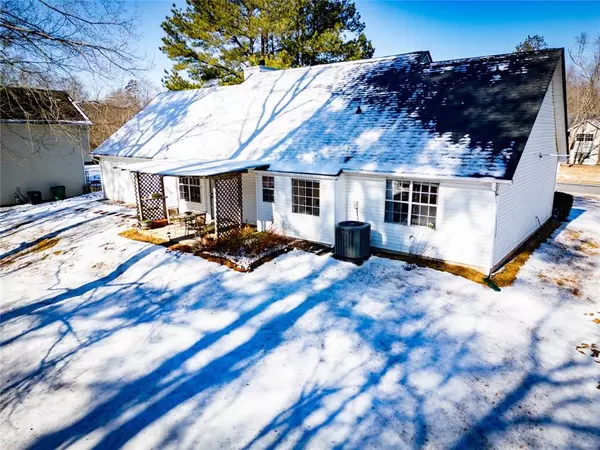95 Brandon DR Covington, GA 30016
UPDATED:
01/15/2025 08:06 AM
Key Details
Property Type Single Family Home
Sub Type Single Family Residence
Listing Status Active
Purchase Type For Sale
Square Footage 1,351 sqft
Price per Sqft $184
Subdivision Woodland Ridge Ph03
MLS Listing ID 7507373
Style Ranch,Traditional
Bedrooms 3
Full Baths 2
Construction Status Resale
HOA Y/N No
Originating Board First Multiple Listing Service
Year Built 1995
Annual Tax Amount $1,323
Tax Year 2024
Lot Size 0.440 Acres
Acres 0.44
Property Description
Discover this beautifully maintained home in the heart of Covington, offering a perfect blend of charm and functionality. Featuring 3 spacious bedrooms and 2 full bathrooms, this residence boasts an inviting open-concept layout, ideal for entertaining and everyday living.
The kitchen shines with elegant tile flooring and a stylish tile backsplash, seamlessly flowing into the living and dining areas. A stunning stone fireplace serves as the centerpiece of the living space, creating a warm and cozy atmosphere. The primary bedroom includes a generous walk-in closet, providing ample storage and a touch of luxury.
With a brand-new roof and thoughtful updates throughout, this home is move-in ready. Outside, you'll be greeted by beautiful rose bushes that surround the property, adding charm and curb appeal.
Situated in a prime Covington location, this home offers convenience to schools, parks, and local amenities. Don't miss the chance to own this delightful and well-appointed property!
Location
State GA
County Newton
Lake Name None
Rooms
Bedroom Description Master on Main
Other Rooms Shed(s)
Basement None
Main Level Bedrooms 3
Dining Room Open Concept
Interior
Interior Features Walk-In Closet(s), High Speed Internet, Double Vanity
Heating Central
Cooling Central Air, Ceiling Fan(s)
Flooring Tile, Laminate
Fireplaces Number 1
Fireplaces Type Masonry, Living Room
Window Features None
Appliance Dishwasher, Electric Range, Electric Oven, Electric Water Heater, Refrigerator, Microwave, Self Cleaning Oven
Laundry Laundry Room, Main Level
Exterior
Exterior Feature Storage
Parking Features Garage Door Opener, Garage, Garage Faces Front, Level Driveway
Garage Spaces 2.0
Fence None
Pool None
Community Features None
Utilities Available Electricity Available
Waterfront Description None
View Other
Roof Type Shingle
Street Surface Asphalt
Accessibility None
Handicap Access None
Porch Enclosed, Front Porch, Patio
Total Parking Spaces 2
Private Pool false
Building
Lot Description Back Yard, Landscaped, Private, Front Yard
Story One
Foundation Slab
Sewer Public Sewer
Water Public
Architectural Style Ranch, Traditional
Level or Stories One
Structure Type Stone,Vinyl Siding
New Construction No
Construction Status Resale
Schools
Elementary Schools Porterdale
Middle Schools Clements
High Schools Newton
Others
Senior Community no
Restrictions false
Acceptable Financing Cash, Conventional, FHA, USDA Loan, VA Loan
Listing Terms Cash, Conventional, FHA, USDA Loan, VA Loan
Special Listing Condition None




