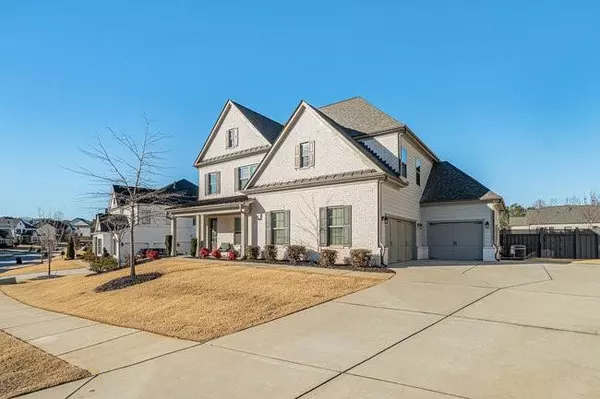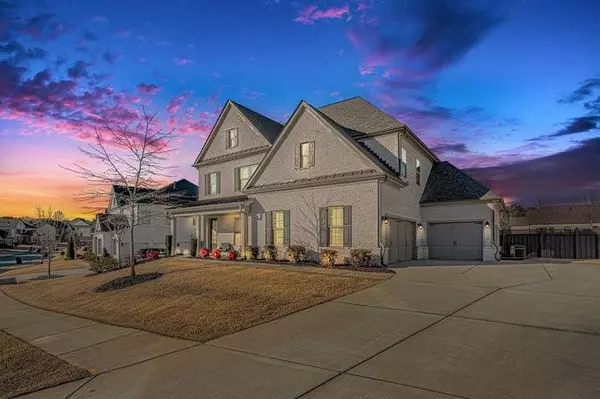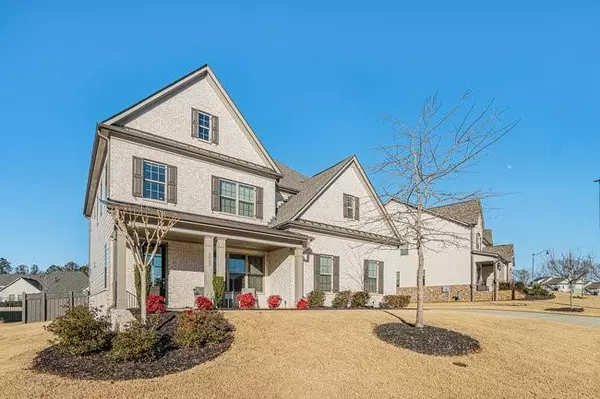4902 Glencree CT SW Powder Springs, GA 30127
OPEN HOUSE
Sat Jan 18, 3:00pm - 4:00pm
UPDATED:
01/13/2025 04:41 PM
Key Details
Property Type Single Family Home
Sub Type Single Family Residence
Listing Status Active
Purchase Type For Sale
Square Footage 3,606 sqft
Price per Sqft $227
Subdivision The Park At Kyle Farm
MLS Listing ID 7507481
Style Craftsman
Bedrooms 4
Full Baths 4
Half Baths 2
Construction Status Resale
HOA Y/N Yes
Originating Board First Multiple Listing Service
Year Built 2020
Annual Tax Amount $7,732
Tax Year 2024
Lot Size 0.324 Acres
Acres 0.324
Property Description
bedroom, 4-bath home with two half baths is a masterpiece of comfort and elegance. Located in a Patrick Malloy community—proud recipient of the
prestigious OBIE Award for Community of the Year—this property promises a lifestyle that's nothing short of extraordinary. As you approach, you're
greeted by a charming front porch, the perfect spot to enjoy a cup of coffee or relax in the evening with a good book. Step through the grand 2-story
entry foyer, you're welcomed by a flood of natural light pouring through oversized windows, highlighting the engineered hardwood floors throughout
the main level. The open floor plan invites you to explore every thoughtfully designed detail, from the eat-in kitchen with gleaming granite
countertops, a breakfast bar, and double ovens, to the gas cooktop and built-in microwave that make entertaining effortless. Imagine hosting family
and friends in the spacious dining room or unwinding by the gas starter fireplace in the cozy living area. Need a quiet retreat for guests? A private
bedroom on the main level offers just that. The mud area and 3-car garage ensure plenty of storage and convenience for your everyday needs.
Venture upstairs via the grand hardwood staircase to discover a versatile loft space, perfect for a second living area or home office. The oversized
owner's suite is your personal oasis, complete with a spa-like bath featuring a soaking tub, a separate glass-enclosed shower, and separate dual
vanities. The walk-in closet is a dream come true. Each additional bedroom upstairs boasts its own private en-suite, ensuring comfort and privacy for
everyone. Step outside to your spacious, level backyard enclosed by a privacy fence. This is the ultimate venue for summer barbecues, kids'
playdates, or simply enjoying the serene outdoors. An irrigation system keeps your lawn lush and green with ease. Resort-Style Living Awaits!Living
in The Park at Kyle Farm means you're not just buying a home; you're investing in an unparalleled lifestyle. The upscale HOA amenities include a
stunning clubhouse, Jr. Olympic pool, children's splash pad, outdoor hot spa, bocce ball and volleyball courts, tennis courts, an event lawn,
playground, dog park, and private access trails to Lost Mountain Park. A state-of-the-art fitness center is also at your fingertips. Located in soughtafter Cobb County and within easy reach of premier shopping, this home is zoned for some of the best schools in the district, offering peace of mind
for families. As an added bonus, the seller is offering a 1-year home warranty, ensuring your new home is as stress-free as it is beautiful. This home is
more than just four walls—it's the foundation for countless cherished memories. Don't miss your chance to experience luxury living at its finest.
Schedule your private tour today and prepare to fall in love!
Location
State GA
County Cobb
Lake Name None
Rooms
Bedroom Description Oversized Master
Other Rooms None
Basement None
Main Level Bedrooms 1
Dining Room Open Concept, Separate Dining Room
Interior
Interior Features Crown Molding, Disappearing Attic Stairs, Entrance Foyer 2 Story, High Ceilings 9 ft Upper, High Ceilings 10 ft Main, High Speed Internet, His and Hers Closets, Recessed Lighting, Tray Ceiling(s), Walk-In Closet(s)
Heating Central, Forced Air, Natural Gas
Cooling Central Air
Flooring Carpet, Ceramic Tile, Hardwood, Luxury Vinyl
Fireplaces Number 1
Fireplaces Type Family Room, Gas Starter, Glass Doors
Window Features Double Pane Windows
Appliance Dishwasher, Disposal, Double Oven, Gas Cooktop, Microwave, Self Cleaning Oven
Laundry Laundry Room
Exterior
Exterior Feature Private Entrance, Private Yard
Parking Features Attached, Driveway, Garage, Garage Faces Front, Garage Faces Side, Level Driveway, Parking Pad
Garage Spaces 3.0
Fence None
Pool None
Community Features Clubhouse, Dog Park, Fitness Center, Homeowners Assoc, Near Schools, Near Shopping, Park, Playground, Pool, Spa/Hot Tub, Street Lights, Tennis Court(s)
Utilities Available Cable Available, Electricity Available, Natural Gas Available, Phone Available, Sewer Available, Underground Utilities, Water Available
Waterfront Description None
View Other
Roof Type Other
Street Surface Asphalt,Paved
Accessibility None
Handicap Access None
Porch Front Porch, Patio
Total Parking Spaces 6
Private Pool false
Building
Lot Description Back Yard, Front Yard, Landscaped, Level, Private, Sloped
Story Two
Foundation None
Sewer Public Sewer
Water Public
Architectural Style Craftsman
Level or Stories Two
Structure Type Brick,Brick Front,Cement Siding
New Construction No
Construction Status Resale
Schools
Elementary Schools Kemp - Cobb
Middle Schools Lovinggood
High Schools Hillgrove
Others
HOA Fee Include Maintenance Grounds,Swim,Tennis
Senior Community no
Restrictions true
Tax ID 19013800920
Acceptable Financing Cash, Conventional, FHA, VA Loan
Listing Terms Cash, Conventional, FHA, VA Loan
Special Listing Condition None




