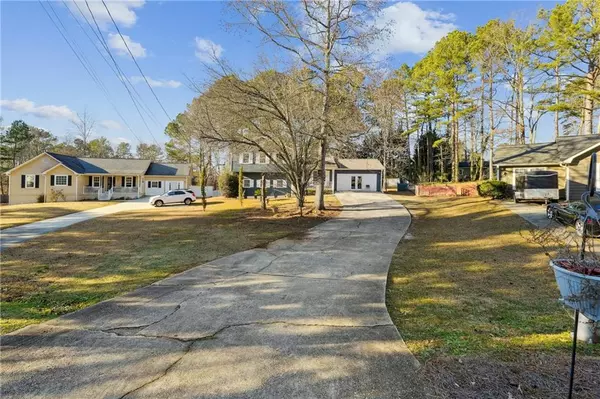10342 Beta CT Jonesboro, GA 30238
OPEN HOUSE
Sat Jan 25, 12:00pm - 2:00pm
UPDATED:
01/13/2025 10:17 PM
Key Details
Property Type Single Family Home
Sub Type Single Family Residence
Listing Status Active
Purchase Type For Sale
Square Footage 1,900 sqft
Price per Sqft $139
Subdivision Irongate Santa Anna
MLS Listing ID 7507326
Style Traditional
Bedrooms 4
Full Baths 2
Half Baths 1
Construction Status Resale
HOA Y/N No
Originating Board First Multiple Listing Service
Year Built 1990
Annual Tax Amount $3,793
Tax Year 2024
Lot Size 0.370 Acres
Acres 0.3704
Property Description
Location
State GA
County Clayton
Lake Name None
Rooms
Bedroom Description Split Bedroom Plan
Other Rooms None
Basement Finished
Dining Room Separate Dining Room
Interior
Interior Features High Ceilings 9 ft Lower, Walk-In Closet(s)
Heating Central, Forced Air, Natural Gas
Cooling Ceiling Fan(s)
Flooring Ceramic Tile, Laminate
Fireplaces Number 1
Fireplaces Type Gas Log, Living Room, Stone
Window Features None
Appliance Dishwasher, Gas Range, Range Hood, Refrigerator, Washer
Laundry In Basement, Laundry Room
Exterior
Exterior Feature Balcony, Lighting, Private Entrance, Rain Gutters
Parking Features Driveway
Fence Chain Link
Pool None
Community Features None
Utilities Available Cable Available, Electricity Available, Natural Gas Available, Sewer Available, Water Available
Waterfront Description None
View Other
Roof Type Shingle
Street Surface Asphalt
Accessibility Accessible Bedroom, Accessible Closets, Accessible Doors, Accessible Hallway(s), Accessible Kitchen, Accessible Washer/Dryer
Handicap Access Accessible Bedroom, Accessible Closets, Accessible Doors, Accessible Hallway(s), Accessible Kitchen, Accessible Washer/Dryer
Porch Deck
Total Parking Spaces 6
Private Pool false
Building
Lot Description Cul-De-Sac, Front Yard
Story Multi/Split
Foundation Block
Sewer Public Sewer
Water Public
Architectural Style Traditional
Level or Stories Multi/Split
Structure Type Concrete
New Construction No
Construction Status Resale
Schools
Elementary Schools Hawthorne - Clayton
Middle Schools Mundys Mill
High Schools Lovejoy
Others
Senior Community no
Restrictions false
Tax ID 05176C A012
Special Listing Condition None




