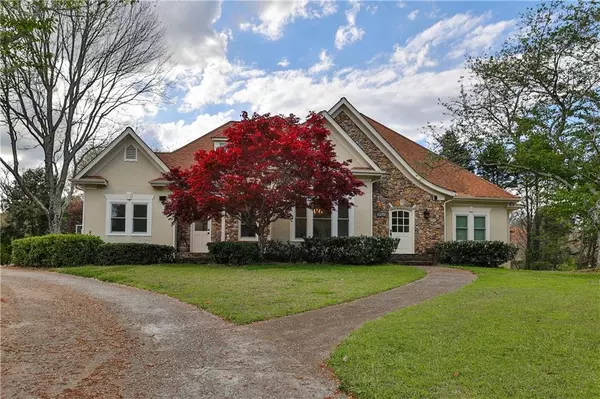3060 Cabernet CT Cumming, GA 30041
UPDATED:
01/15/2025 08:54 PM
Key Details
Property Type Single Family Home
Sub Type Single Family Residence
Listing Status Coming Soon
Purchase Type For Sale
Square Footage 5,100 sqft
Price per Sqft $149
Subdivision The Vineyards
MLS Listing ID 7507859
Style Traditional
Bedrooms 4
Full Baths 4
Half Baths 1
Construction Status Resale
HOA Y/N Yes
Originating Board First Multiple Listing Service
Year Built 1995
Annual Tax Amount $5,951
Tax Year 2023
Lot Size 0.590 Acres
Acres 0.59
Property Description
Prepare to be amazed by the Upgrades throughout. Gorgeous Blonde Oak Large Plank Floors and Recessed Lighting creates an inviting ambiance. Cozy Fireplace with High Ceiling Featuring Large Ceiling Fans keeping the air movement fresh. This home provides LOTS of natural lights through out. Enjoy the Master Bedroom on the Main Floor with a Private Bathroom completely upgraded with an Oversized Shower. Upstairs you will find 3 large bedrooms with a jack n jill bath and 1 on suite bath.Do you like to cook??? The kitchen is a chef's delight, equipped with Stainless Steel Appliances, Newer Cabinets, and stylish White Subway Tiles with Plenty of storage.
Experience the epitome of elegance with high-end ANDERSEN WINDOWS gracing every corner of the home, providing both aesthetic appeal and energy efficiency while getting all the Natural Light You May Need.
Step outside to your own Private Oasis. The expansive backyard is adorned with lush trees and offers ample space for outdoor activities. With multiple tiers, it's perfect for creating your own paradise and hosting those family parties.
The FINISHED BASEMENT adds versatility to the home, featuring 2 additional rooms, Full Bath, and Large Living Room with easy access to backyard PLUS a 3rd car garage for all the toys! This lower level garage can be used as a Work Shop, Gym, and much more with ceiling lights, 220 outlets, and a roll up garage door to the backyard!.
Entertain with ease on the Large Covered Patio, complete with outlets, lights, ceiling fan, overlooking the HUGE backyard. And for eco-conscious homeowners, the garage includes 2 separate Electric Car Chargers. Don't miss out!
Schedule Your Home Tour Today as the pictures don't do justice until you step foot inside this GEM!
Location
State GA
County Forsyth
Lake Name None
Rooms
Bedroom Description In-Law Floorplan,Master on Main,Sitting Room
Other Rooms None
Basement Exterior Entry, Finished, Finished Bath, Full, Interior Entry, Walk-Out Access
Main Level Bedrooms 1
Dining Room Open Concept, Separate Dining Room
Interior
Interior Features High Ceilings 10 ft Main, High Speed Internet, Walk-In Closet(s)
Heating Central
Cooling Ceiling Fan(s), Central Air, Dual, Multi Units, Zoned
Flooring Hardwood, Laminate
Fireplaces Number 1
Fireplaces Type Family Room
Window Features Double Pane Windows,ENERGY STAR Qualified Windows,Insulated Windows
Appliance Dishwasher, Dryer, ENERGY STAR Qualified Appliances, Gas Cooktop, Gas Oven, Gas Water Heater, Microwave, Refrigerator, Self Cleaning Oven, Washer
Laundry Electric Dryer Hookup, Laundry Room, Main Level
Exterior
Exterior Feature Lighting, Private Entrance, Private Yard, Rain Gutters, Rear Stairs
Parking Features Driveway, Garage, Garage Faces Side, Kitchen Level, Electric Vehicle Charging Station(s)
Garage Spaces 3.0
Fence None
Pool None
Community Features Homeowners Assoc, Near Shopping, Pool
Utilities Available Cable Available, Electricity Available, Natural Gas Available, Phone Available, Water Available
Waterfront Description None
View Other
Roof Type Other
Street Surface Paved
Accessibility Accessible Bedroom
Handicap Access Accessible Bedroom
Porch Covered, Front Porch, Rear Porch
Private Pool false
Building
Lot Description Back Yard, Cul-De-Sac, Front Yard
Story Two
Foundation See Remarks
Sewer Septic Tank
Water Public
Architectural Style Traditional
Level or Stories Two
Structure Type Stucco
New Construction No
Construction Status Resale
Schools
Elementary Schools Mashburn
Middle Schools Lakeside - Forsyth
High Schools Forsyth Central
Others
HOA Fee Include Reserve Fund,Swim,Tennis
Senior Community no
Restrictions true
Tax ID 173 164
Ownership Other
Acceptable Financing Cash, Conventional, FHA, VA Loan
Listing Terms Cash, Conventional, FHA, VA Loan
Financing yes
Special Listing Condition None




