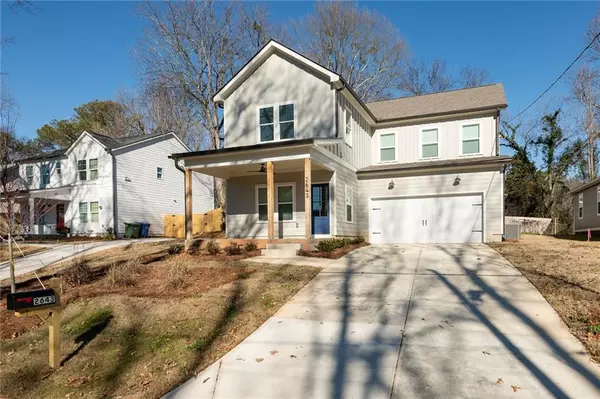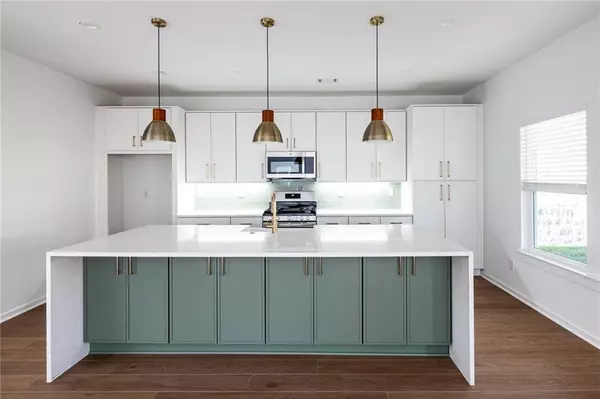2643 Brown ST NW Atlanta, GA 30318
UPDATED:
01/13/2025 10:17 AM
Key Details
Property Type Single Family Home
Sub Type Single Family Residence
Listing Status Active
Purchase Type For Rent
Square Footage 2,023 sqft
Subdivision Carey Park
MLS Listing ID 7508022
Style Bungalow,Traditional
Bedrooms 3
Full Baths 3
HOA Y/N No
Originating Board First Multiple Listing Service
Year Built 2024
Available Date 2025-01-12
Lot Size 7,013 Sqft
Acres 0.161
Property Description
The kitchen is a true centerpiece, with a large island boasting cabinetry on both sides, a ceramic tile backsplash, a farm sink, and a gas stove. The mix of white cabinets and colored island cabinetry adds a designer touch, while high ceilings and wainscoting elevate the space. Enjoy a covered front porch, a rear patio, and a beautifully landscaped, terraced backyard perfect for relaxing or entertaining.
The luxurious primary suite upstairs features a spacious walk-in closet, custom colors, and a spa-like bathroom with stunning tilework. The secondary bedroom includes its ensuite bathroom, and the upstairs laundry room has a washer and dryer for your convenience.
This home is a true gem with its many thoughtful and beautiful West Midtown location details and modern finishes, and you don't want to miss your chance to lease this one-of-a-kind property. Schedule your tour today!
Location
State GA
County Fulton
Lake Name None
Rooms
Bedroom Description Oversized Master
Other Rooms None
Basement None
Main Level Bedrooms 1
Dining Room Open Concept
Interior
Interior Features Disappearing Attic Stairs, Entrance Foyer 2 Story, High Ceilings 10 ft Main, High Speed Internet, Recessed Lighting, Other
Heating Central, Forced Air
Cooling Ceiling Fan(s), Central Air
Flooring Luxury Vinyl
Fireplaces Type None
Window Features Double Pane Windows
Appliance Dishwasher, Disposal, Gas Range, Self Cleaning Oven
Laundry In Hall, Upper Level
Exterior
Exterior Feature Private Yard, Rain Gutters
Parking Features Garage
Garage Spaces 2.0
Fence Back Yard, Front Yard
Pool None
Community Features None
Utilities Available Cable Available, Electricity Available, Natural Gas Available, Sewer Available, Water Available
Waterfront Description None
View Trees/Woods
Roof Type Composition
Street Surface Asphalt
Accessibility Accessible Bedroom, Accessible Hallway(s)
Handicap Access Accessible Bedroom, Accessible Hallway(s)
Porch Covered, Front Porch, Rear Porch
Total Parking Spaces 2
Private Pool false
Building
Lot Description Back Yard, Cleared, Front Yard, Landscaped, Level, Sloped
Story Two
Architectural Style Bungalow, Traditional
Level or Stories Two
Structure Type Blown-In Insulation,HardiPlank Type
New Construction No
Schools
Elementary Schools William M.Boyd
Middle Schools John Lewis Invictus Academy/Harper-Archer
High Schools Frederick Douglass
Others
Senior Community no
Tax ID 17 024900160122




