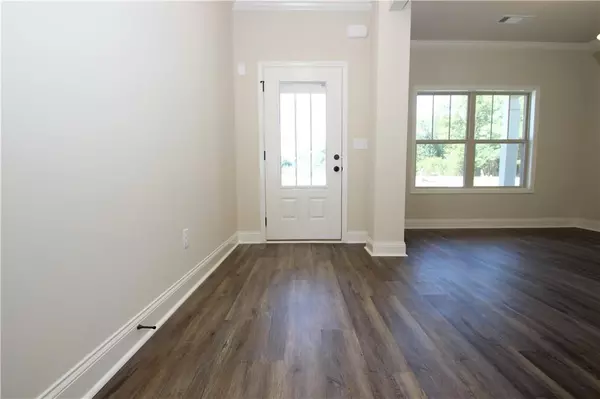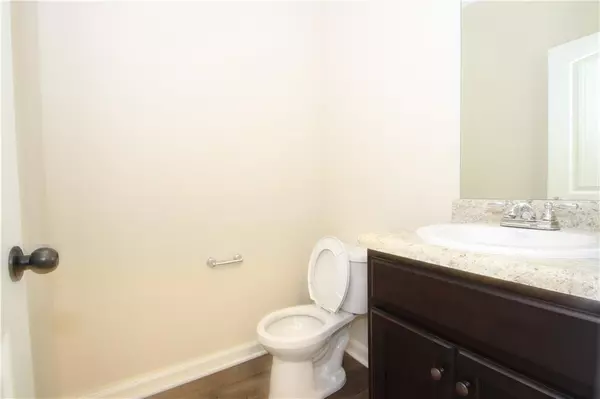305 Wheeler Creek LN Jackson, GA 30233
UPDATED:
01/14/2025 04:46 PM
Key Details
Property Type Single Family Home
Sub Type Single Family Residence
Listing Status Active
Purchase Type For Sale
Square Footage 2,276 sqft
Price per Sqft $170
Subdivision Shadow Creek
MLS Listing ID 7508044
Style Craftsman,Traditional,Other
Bedrooms 4
Full Baths 2
Half Baths 1
Construction Status Resale
HOA Fees $400
HOA Y/N Yes
Originating Board First Multiple Listing Service
Year Built 2023
Annual Tax Amount $4,533
Tax Year 2024
Lot Size 0.710 Acres
Acres 0.7096
Property Description
The main level also features a formal dining area, perfect for hosting gatherings. Upstairs, the expansive master suite includes a cozy sitting area, a luxurious master bath, and a sizable walk-in closet. Three additional bedrooms, each with ample closet space, and a conveniently located laundry room complete the second floor.
Shadow Creek boasts generously sized lots ranging from approximately 0.75 to over 1.5 acres, providing residents with both privacy and space. The community's prime location offers easy access to shopping, McDonough Square, Jackson Lake, and various recreational venues in Henry County.
Experience the perfect blend of comfort, style, and convenience with the Magnolia floor plan in Shadow Creek—acommunity you'll be proud to call home.
Location
State GA
County Henry
Lake Name None
Rooms
Bedroom Description Other
Other Rooms None
Basement None
Dining Room Separate Dining Room, Other
Interior
Interior Features Double Vanity, High Ceilings 9 ft Main, Vaulted Ceiling(s), Walk-In Closet(s), Other
Heating Central, Electric, Other
Cooling Ceiling Fan(s), Central Air
Flooring Carpet, Luxury Vinyl, Other
Fireplaces Number 1
Fireplaces Type Factory Built, Wood Burning Stove
Window Features Double Pane Windows,Insulated Windows
Appliance Dishwasher, Disposal, Electric Water Heater, Microwave, Refrigerator, Other
Laundry Laundry Room, Upper Level
Exterior
Exterior Feature None
Parking Features Attached, Garage, Garage Door Opener, Garage Faces Front, Level Driveway
Garage Spaces 2.0
Fence None
Pool None
Community Features Curbs, Sidewalks, Other
Utilities Available Cable Available, Electricity Available, Underground Utilities, Other
Waterfront Description None
View Trees/Woods, Other
Roof Type Composition
Street Surface Asphalt,Paved
Accessibility None
Handicap Access None
Porch None
Total Parking Spaces 8
Private Pool false
Building
Lot Description Back Yard, Level, Wooded
Story Two
Foundation Slab
Sewer Septic Tank
Water Public
Architectural Style Craftsman, Traditional, Other
Level or Stories Two
Structure Type Brick,Cement Siding,HardiPlank Type
New Construction No
Construction Status Resale
Schools
Elementary Schools Rock Spring - Henry
Middle Schools Ola
High Schools Ola
Others
HOA Fee Include Reserve Fund
Senior Community no
Restrictions false
Tax ID 185D01021000
Acceptable Financing Cash, FHA, USDA Loan, VA Loan, Other
Listing Terms Cash, FHA, USDA Loan, VA Loan, Other
Special Listing Condition None




