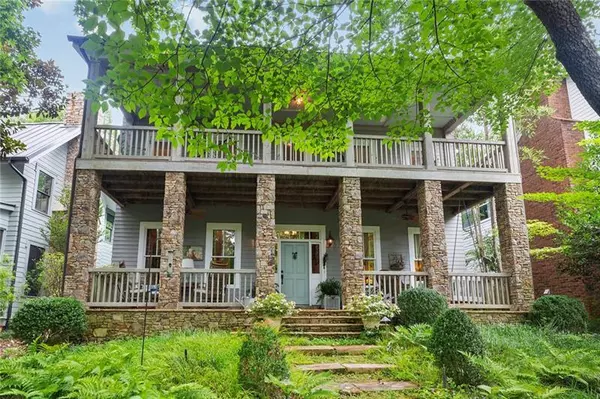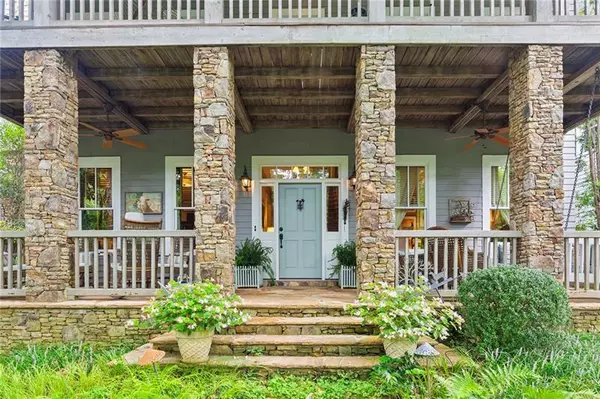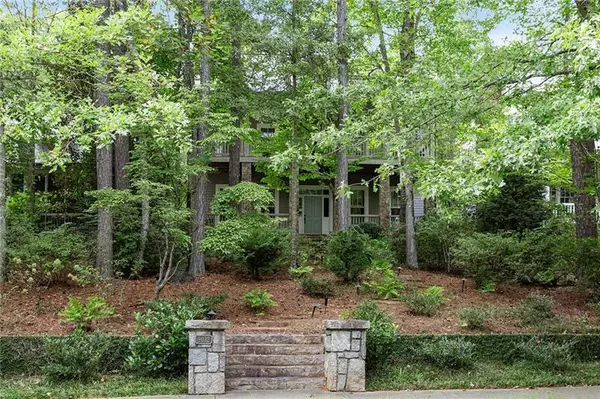9032 Selborne LN Chattahoochee Hills, GA 30268
UPDATED:
01/14/2025 03:34 AM
Key Details
Property Type Single Family Home
Sub Type Single Family Residence
Listing Status Active
Purchase Type For Sale
Square Footage 3,682 sqft
Price per Sqft $351
Subdivision Serenbe
MLS Listing ID 7508191
Style Traditional
Bedrooms 4
Full Baths 3
Construction Status Resale
HOA Fees $1,574
HOA Y/N Yes
Originating Board First Multiple Listing Service
Year Built 2005
Annual Tax Amount $13,381
Tax Year 2022
Lot Size 8,668 Sqft
Acres 0.199
Property Description
The home features a coveted Serenbe amenity—a private driveway leading to a two-car garage. Step onto the gracious front porch and enter a thoughtfully designed space. To the right, a versatile morning room doubles as a fourth bedroom, while to the left, a cozy library includes a wet bar equipped with an ice maker and beverage center.
The main floor's open layout encompasses an updated kitchen, dining area, and great room with a stone wood-burning fireplace. The kitchen shines with a new refrigerator, Fisher & Paykel drawer dishwasher, gas cooktop, double ovens, microwave, and a spacious pantry. Enjoy views of the wildflower meadow from the dining area or unwind on the screened porch off the great room.
Upstairs, the light-filled primary suite offers a private screened porch overlooking the meadow, a walk-in closet, and a luxurious ensuite bath with a soaking tub and step-in shower. Each additional bedroom on this level opens to a screened porch or balcony, offering wooded views above the town and a sense of tranquility.
The custom-designed English garden in the backyard is an oasis with a charming seating area perfect for morning coffee or evening gatherings. The professionally landscaped grounds are as functional as they are beautiful.
Situated in the heart of Serenbe, this home is a testament to superior construction and meticulous maintenance. Steps from vibrant shops, restaurants, and trails, yet set above it all for a sense of serenity and privacy, this property perfectly balances connection and seclusion. Experience the unmatched charm and quality of Serenbe living in this exceptional retreat.
Location
State GA
County Fulton
Lake Name None
Rooms
Bedroom Description Oversized Master
Other Rooms Garage(s)
Basement None
Main Level Bedrooms 1
Dining Room Great Room, Open Concept
Interior
Interior Features Bookcases, Crown Molding, Double Vanity, High Ceilings 9 ft Upper, High Ceilings 10 ft Main, High Speed Internet, Walk-In Closet(s)
Heating Central, Forced Air, Natural Gas
Cooling Central Air, Zoned
Flooring Carpet, Ceramic Tile, Hardwood, Tile
Fireplaces Number 1
Fireplaces Type Family Room, Gas Starter
Window Features Window Treatments
Appliance Dishwasher, Disposal, Double Oven, Gas Cooktop, Gas Water Heater, Microwave, Range Hood, Refrigerator, Self Cleaning Oven
Laundry Laundry Room, Upper Level
Exterior
Exterior Feature Garden, Private Entrance, Private Yard
Parking Features Garage
Garage Spaces 2.0
Fence Back Yard
Pool None
Community Features Dog Park, Fishing, Homeowners Assoc, Lake, Near Schools, Near Trails/Greenway, Park, Playground, Restaurant, Sidewalks, Street Lights, Tennis Court(s)
Utilities Available Cable Available, Electricity Available, Natural Gas Available, Sewer Available, Underground Utilities, Water Available
Waterfront Description None
View Rural, Trees/Woods
Roof Type Wood
Street Surface Asphalt
Porch Rear Porch, Screened, Side Porch
Private Pool false
Building
Lot Description Back Yard, Front Yard, Landscaped, Private
Story Two
Foundation Slab
Sewer Public Sewer, Other
Water Public
Architectural Style Traditional
Level or Stories Two
Structure Type Frame,Stone,Other
New Construction No
Construction Status Resale
Schools
Elementary Schools Palmetto
Middle Schools Bear Creek - Fulton
High Schools Creekside
Others
Senior Community no
Restrictions false
Ownership Fee Simple
Acceptable Financing Cash, Conventional
Listing Terms Cash, Conventional
Financing no
Special Listing Condition None




