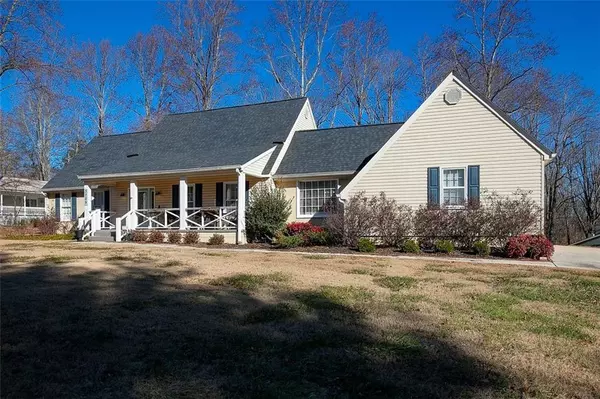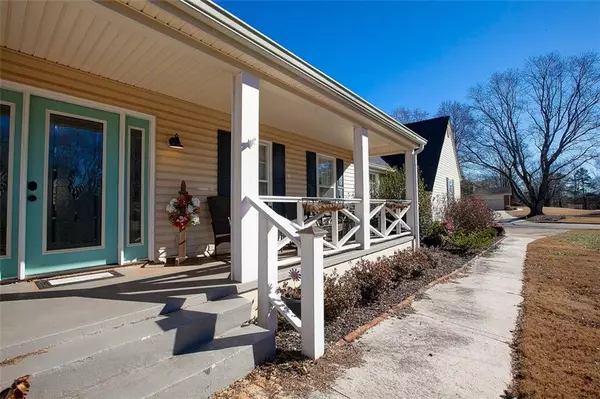3709 Corinth DR Gainesville, GA 30506
OPEN HOUSE
Sun Jan 19, 12:00pm - 2:00pm
UPDATED:
01/15/2025 01:39 PM
Key Details
Property Type Single Family Home
Sub Type Single Family Residence
Listing Status Active
Purchase Type For Sale
Square Footage 2,428 sqft
Price per Sqft $185
Subdivision Lanier Woods
MLS Listing ID 7508270
Style Cape Cod
Bedrooms 4
Full Baths 2
Half Baths 1
Construction Status Resale
HOA Y/N No
Originating Board First Multiple Listing Service
Year Built 1973
Annual Tax Amount $2,210
Tax Year 2024
Lot Size 0.640 Acres
Acres 0.64
Property Description
Location
State GA
County Hall
Lake Name None
Rooms
Bedroom Description Master on Main
Other Rooms Shed(s)
Basement None
Main Level Bedrooms 1
Dining Room Seats 12+, Separate Dining Room
Interior
Interior Features High Ceilings 9 ft Main, Double Vanity, Bookcases
Heating Central
Cooling Central Air
Flooring Carpet, Luxury Vinyl
Fireplaces Number 1
Fireplaces Type Brick, Family Room
Window Features Double Pane Windows,Insulated Windows
Appliance Double Oven, Dishwasher, Electric Cooktop, Microwave, Tankless Water Heater
Laundry Laundry Room
Exterior
Exterior Feature Private Entrance, Storage
Parking Features Attached, Garage Door Opener, Driveway, Garage, Garage Faces Side, RV Access/Parking
Garage Spaces 2.0
Fence Back Yard, Chain Link
Pool None
Community Features None
Utilities Available Cable Available, Electricity Available, Sewer Available, Water Available
Waterfront Description None
View Neighborhood
Roof Type Shingle
Street Surface Asphalt
Accessibility None
Handicap Access None
Porch Deck, Front Porch
Private Pool false
Building
Lot Description Back Yard, Cleared, Corner Lot, Flag Lot, Level, Landscaped
Story Two
Foundation Concrete Perimeter, Pillar/Post/Pier
Sewer Public Sewer
Water Public
Architectural Style Cape Cod
Level or Stories Two
Structure Type HardiPlank Type
New Construction No
Construction Status Resale
Schools
Elementary Schools Mount Vernon
Middle Schools North Hall
High Schools North Hall
Others
Senior Community no
Restrictions false
Tax ID 10115 000188
Special Listing Condition None




