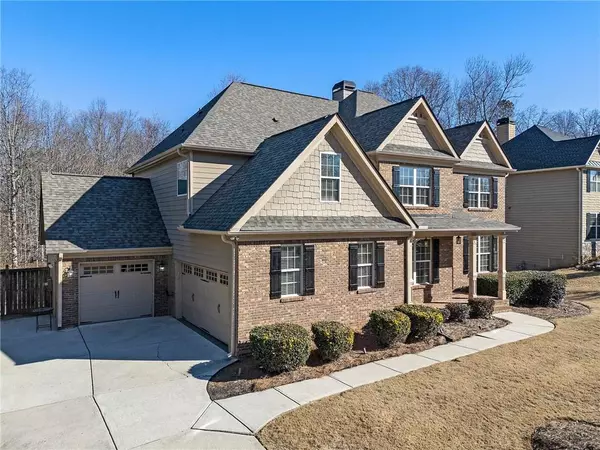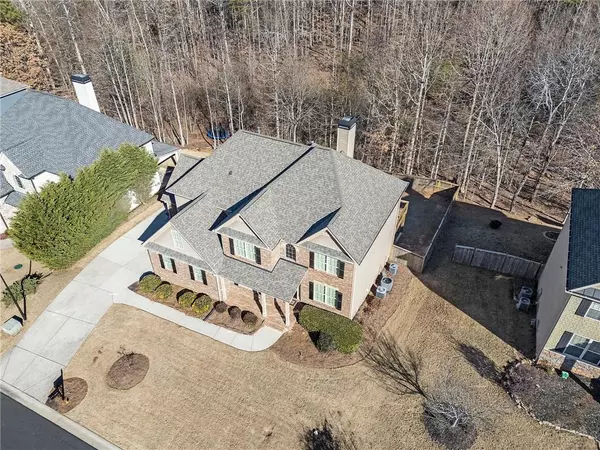8950 Yellow Pine CT Gainesville, GA 30506
UPDATED:
01/14/2025 04:46 PM
Key Details
Property Type Single Family Home
Sub Type Single Family Residence
Listing Status Active
Purchase Type For Sale
Square Footage 4,800 sqft
Price per Sqft $158
Subdivision Vanns Tavern
MLS Listing ID 7507969
Style Traditional
Bedrooms 5
Full Baths 5
Construction Status Resale
HOA Y/N Yes
Originating Board First Multiple Listing Service
Year Built 2007
Annual Tax Amount $6,095
Tax Year 2024
Lot Size 9,147 Sqft
Acres 0.21
Property Description
Welcome to your dream home in the heart of East Forsyth, where tranquility meets luxury at every turn. This exquisite property features impeccable trim throughout, coffered ceilings, and beautifully landscaped front and private fenced backyard spaces. With an oversized deck perfect for entertaining or unwinding, you can envision countless evenings spent relaxing in this serene setting.
Spanning three levels of spacious living, this immaculate residence includes a highly sought-after main level guest bedroom and a full bath. The oversized master suite is designed for comfort, boasting an expansive closet to cater to all your needs, along with generously sized secondary bedrooms. The formal dining area invites you to host memorable gatherings, while the open kitchen is equipped with modern stainless-steel appliances that make meal preparation a true pleasure.
The lower level offers a versatile bonus room alongside additional bedrooms and ample office space—perfect for customizing into a media room, playroom, or dedicated workspace to fit your lifestyle.
Enjoy exclusive community amenities including swimming facilities, tennis courts, and playgrounds—all while benefiting from exceptional Forsyth County Schools! Located just 1 mile from Vanns Tavern Park on Lake Lanier and 2 miles from Port Royale Marina.
**Bring Us Your Offer Today!** Don't miss out on this incredible opportunity to own your slice of paradise in East Forsyth!
Location
State GA
County Forsyth
Lake Name None
Rooms
Bedroom Description Oversized Master,Sitting Room,Other
Other Rooms None
Basement Daylight, Exterior Entry, Finished, Finished Bath, Full, Walk-Out Access
Main Level Bedrooms 1
Dining Room Seats 12+, Separate Dining Room
Interior
Interior Features Bookcases, Coffered Ceiling(s), Crown Molding, Double Vanity, Entrance Foyer 2 Story, High Ceilings 9 ft Lower, High Ceilings 9 ft Upper, High Ceilings 10 ft Main, Recessed Lighting, Tray Ceiling(s), Walk-In Closet(s), Other
Heating Central, ENERGY STAR Qualified Equipment, Natural Gas, Zoned
Cooling Ceiling Fan(s), Dual, Zoned
Flooring Hardwood, Tile
Fireplaces Number 1
Fireplaces Type Family Room, Gas Log, Gas Starter, Raised Hearth, Stone
Window Features Double Pane Windows,Window Treatments,Wood Frames
Appliance Dishwasher, Disposal, Double Oven, Dryer, Gas Cooktop, Gas Water Heater, Microwave, Refrigerator, Self Cleaning Oven, Washer
Laundry Electric Dryer Hookup, Upper Level, Other
Exterior
Exterior Feature Lighting, Private Yard, Rear Stairs, Storage, Other
Parking Features Attached, Driveway, Garage, Garage Door Opener, Garage Faces Front, Garage Faces Side, Kitchen Level
Garage Spaces 3.0
Fence Back Yard, Fenced, Privacy, Wood
Pool None
Community Features Curbs, Homeowners Assoc, Near Public Transport, Near Schools, Near Shopping, Near Trails/Greenway, Park, Playground, Pool, Restaurant
Utilities Available Cable Available, Electricity Available, Natural Gas Available, Phone Available, Sewer Available, Underground Utilities, Water Available
Waterfront Description None
View Neighborhood, Trees/Woods
Roof Type Asbestos Shingle
Street Surface Asphalt
Accessibility None
Handicap Access None
Porch Deck, Front Porch, Rear Porch, Terrace
Private Pool false
Building
Lot Description Back Yard, Cleared, Front Yard, Landscaped, Level
Story Three Or More
Foundation Combination, Concrete Perimeter, Raised
Sewer Septic Tank
Water Public
Architectural Style Traditional
Level or Stories Three Or More
Structure Type Brick,Brick Front,Cement Siding
New Construction No
Construction Status Resale
Schools
Elementary Schools Chestatee
Middle Schools Little Mill
High Schools East Forsyth
Others
HOA Fee Include Insurance,Maintenance Structure,Swim,Tennis
Senior Community no
Restrictions false
Tax ID 308 307
Ownership Fee Simple
Acceptable Financing Conventional
Listing Terms Conventional
Financing yes
Special Listing Condition None




