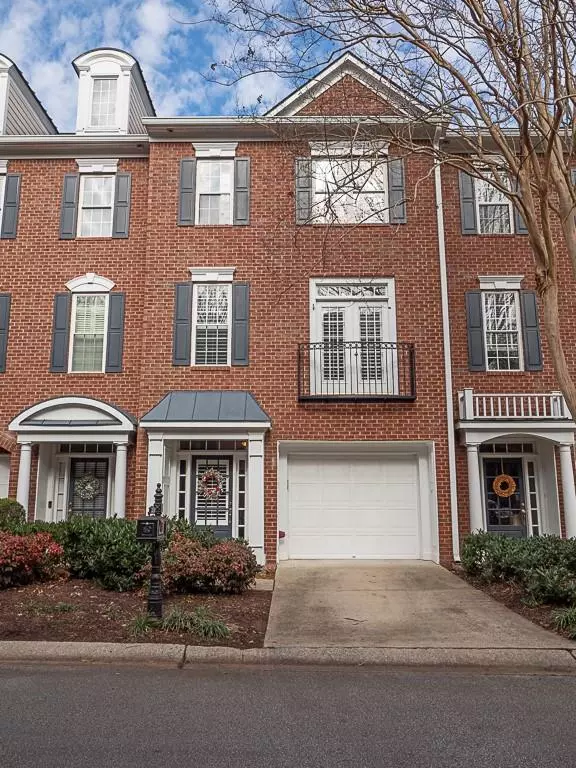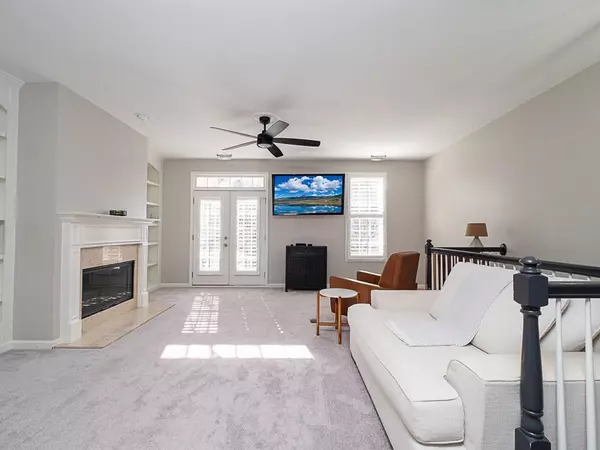2510 Waters Edge TRL Roswell, GA 30075
OPEN HOUSE
Sun Jan 19, 2:00pm - 4:00pm
UPDATED:
01/15/2025 07:43 PM
Key Details
Property Type Townhouse
Sub Type Townhouse
Listing Status Active
Purchase Type For Sale
Square Footage 1,824 sqft
Price per Sqft $241
Subdivision Heritage At Roswell
MLS Listing ID 7505307
Style Townhouse
Bedrooms 2
Full Baths 2
Half Baths 1
Construction Status Resale
HOA Fees $507
HOA Y/N Yes
Originating Board First Multiple Listing Service
Year Built 2001
Annual Tax Amount $4,500
Tax Year 2024
Lot Size 1,825 Sqft
Acres 0.0419
Property Description
Location
State GA
County Fulton
Lake Name None
Rooms
Bedroom Description Oversized Master,Roommate Floor Plan
Other Rooms None
Basement None
Dining Room Open Concept
Interior
Interior Features Bookcases, Disappearing Attic Stairs, Entrance Foyer, High Ceilings 9 ft Main, High Speed Internet, Walk-In Closet(s)
Heating Forced Air, Natural Gas
Cooling Attic Fan, Central Air
Flooring Carpet, Ceramic Tile, Other
Fireplaces Number 1
Fireplaces Type Factory Built, Gas Starter, Living Room
Window Features Insulated Windows
Appliance Dishwasher, Disposal, Electric Range, Gas Water Heater, Microwave, Refrigerator, Self Cleaning Oven
Laundry Laundry Room, Upper Level
Exterior
Exterior Feature Private Entrance
Parking Features Attached, Garage, Garage Faces Front, Level Driveway
Garage Spaces 2.0
Fence None
Pool None
Community Features Clubhouse, Fitness Center, Gated, Homeowners Assoc, Lake, Near Schools, Near Shopping, Street Lights, Tennis Court(s)
Utilities Available Cable Available, Electricity Available, Natural Gas Available, Phone Available, Sewer Available, Underground Utilities, Water Available
Waterfront Description None
View Other
Roof Type Composition
Street Surface Asphalt
Accessibility None
Handicap Access None
Porch Deck
Private Pool false
Building
Lot Description Private
Story Two
Foundation Slab
Sewer Public Sewer
Water Public
Architectural Style Townhouse
Level or Stories Two
Structure Type Brick 4 Sides
New Construction No
Construction Status Resale
Schools
Elementary Schools Mountain Park - Fulton
Middle Schools Crabapple
High Schools Roswell
Others
HOA Fee Include Maintenance Grounds,Maintenance Structure,Reserve Fund,Security,Swim,Termite,Tennis
Senior Community no
Restrictions true
Tax ID 12 154002481737
Ownership Fee Simple
Financing no
Special Listing Condition None




