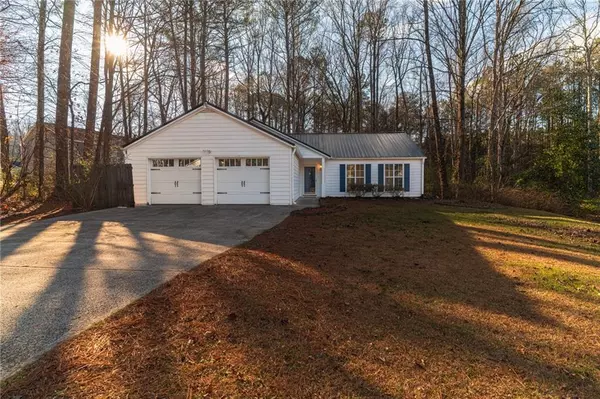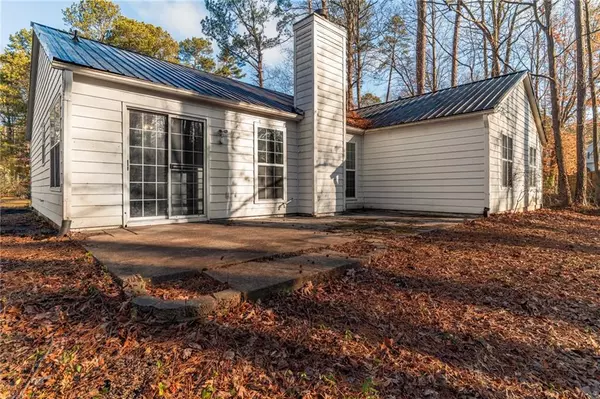415 Rockingham LN Woodstock, GA 30189
UPDATED:
01/15/2025 07:53 PM
Key Details
Property Type Single Family Home
Sub Type Single Family Residence
Listing Status Active
Purchase Type For Sale
Square Footage 1,700 sqft
Price per Sqft $197
Subdivision The Woods At Colony Crossing
MLS Listing ID 7508924
Style Cottage,Ranch,Traditional
Bedrooms 3
Full Baths 2
Construction Status Resale
HOA Y/N No
Originating Board First Multiple Listing Service
Year Built 1988
Annual Tax Amount $3,354
Tax Year 2024
Lot Size 0.471 Acres
Acres 0.4714
Property Description
This home is brimming with potential, featuring spacious rooms that invite you to create the spaces you've always dreamed of. The living room, hallway, and bedrooms are a blank slate, ready for the flooring of your choice to tie it all together.
Practical upgrades include a newly installed metal roof for lasting durability and a highly efficient tankless water heater that ensures endless hot water on demand. The kitchen and bathrooms are ready to complement your personal style, and the home's layout provides a perfect flow for both relaxing and entertaining.
Rest assured, any challenges have been professionally addressed. A burst pipe earlier this year was swiftly managed with full pipe replacement, and a certified mold remediation company treated the affected areas to ensure a healthy and clean environment.
This established neighborhood boasts charm, character, and a sense of community, all without the restrictions of an HOA. Whether you're looking to put down roots or invest in a property that checks all the right boxes, this home is an incredible opportunity.
Don't miss your chance to own a piece of Woodstock's charm! Schedule a showing today and let your imagination run wild with the possibilities. Opportunities like this don't last long!
Location
State GA
County Cherokee
Lake Name None
Rooms
Bedroom Description Master on Main,Oversized Master,Roommate Floor Plan
Other Rooms None
Basement None
Main Level Bedrooms 3
Dining Room Open Concept, Seats 12+
Interior
Interior Features Cathedral Ceiling(s), Disappearing Attic Stairs, Double Vanity, Entrance Foyer, High Ceilings 10 ft Main, High Speed Internet, His and Hers Closets, Vaulted Ceiling(s), Walk-In Closet(s), Other
Heating Central, Natural Gas
Cooling Ceiling Fan(s), Central Air, Electric
Flooring Hardwood, Laminate, Other
Fireplaces Number 1
Fireplaces Type Gas Log, Great Room, Living Room
Window Features Aluminum Frames,Double Pane Windows,Insulated Windows
Appliance Dishwasher, Disposal, Dryer, Gas Cooktop, Gas Oven, Gas Range, Gas Water Heater, Range Hood, Tankless Water Heater, Washer
Laundry Common Area, Laundry Room, Main Level
Exterior
Exterior Feature Private Yard, Rain Gutters, Other
Parking Features Attached, Driveway, Garage, Garage Door Opener, Garage Faces Front, Kitchen Level, Level Driveway
Garage Spaces 2.0
Fence None
Pool None
Community Features None
Utilities Available Cable Available, Electricity Available, Natural Gas Available, Phone Available, Sewer Available, Water Available
Waterfront Description None
View Neighborhood, Rural, Trees/Woods
Roof Type Metal
Street Surface Asphalt
Accessibility Accessible Approach with Ramp, Accessible Bedroom, Accessible Closets, Accessible Doors, Accessible Entrance, Accessible Hallway(s), Accessible Kitchen
Handicap Access Accessible Approach with Ramp, Accessible Bedroom, Accessible Closets, Accessible Doors, Accessible Entrance, Accessible Hallway(s), Accessible Kitchen
Porch Patio
Private Pool false
Building
Lot Description Back Yard, Front Yard, Level, Private, Rectangular Lot, Wooded
Story One
Foundation Slab
Sewer Public Sewer
Water Public
Architectural Style Cottage, Ranch, Traditional
Level or Stories One
Structure Type Wood Siding,Other
New Construction No
Construction Status Resale
Schools
Elementary Schools Boston
Middle Schools Dean Rusk
High Schools Etowah
Others
Senior Community no
Restrictions false
Special Listing Condition None




