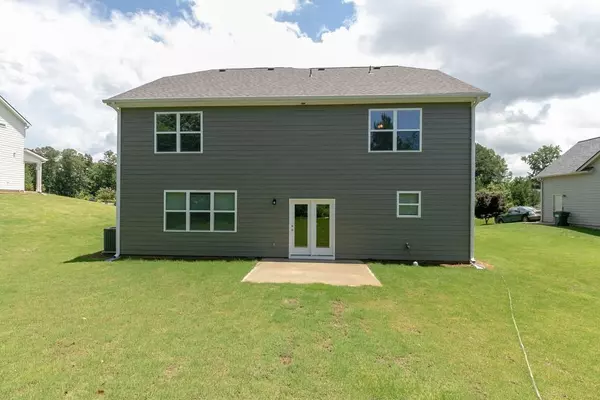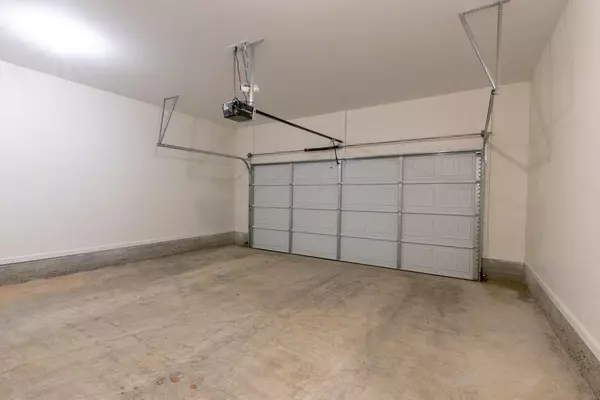For more information regarding the value of a property, please contact us for a free consultation.
55 Five Oaks DR Hiram, GA 30141
Want to know what your home might be worth? Contact us for a FREE valuation!

Our team is ready to help you sell your home for the highest possible price ASAP
Key Details
Sold Price $269,900
Property Type Single Family Home
Sub Type Single Family Residence
Listing Status Sold
Purchase Type For Sale
Square Footage 2,373 sqft
Price per Sqft $113
Subdivision Five Oaks
MLS Listing ID 6579428
Sold Date 01/06/20
Style Traditional
Bedrooms 4
Full Baths 2
Half Baths 1
Originating Board FMLS API
Year Built 2019
Annual Tax Amount $262
Tax Year 2018
Lot Size 0.460 Acres
Property Description
Great Craftsman style new construction with rocking chair front porch! This 4 bedroom, 2 1/2 bathroom features spacious eat-in kitchen with island, rich wood cabinets, stainless steel appliances, granite countertops, stainless steel appliances including microwave & refrigerator and is completely open to large family room with wood floors & gas starter fireplace. Seperate dining room with wood floors & picture frame molding finish the downstairs. Upstairs master suite has tray ceiling, walk-in closet, double sink vanity with granite, garden tub w/ seperate glass enclosed shower. Bedrooms 2, 3 & 4 share bath with double sink vanity with granite. Convenient upstairs laundry with window. This home also includes garage door opener and blinds throughout. Nice long flat driveway & spacious flat backyard.
Location
State GA
County Paulding
Rooms
Other Rooms None
Basement None
Dining Room None
Interior
Interior Features Double Vanity, Tray Ceiling(s), Walk-In Closet(s)
Heating Central, Electric, Forced Air
Cooling Attic Fan, Ceiling Fan(s)
Flooring Carpet, Hardwood
Fireplaces Number 1
Fireplaces Type Family Room, Factory Built
Laundry Laundry Room
Exterior
Exterior Feature Other
Parking Features Attached
Garage Spaces 2.0
Fence None
Pool None
Community Features None
Utilities Available Electricity Available, Underground Utilities
Waterfront Description None
View Other
Roof Type Composition, Shingle
Building
Lot Description Back Yard, Front Yard
Story Two
Sewer Public Sewer
Water Public
New Construction No
Schools
Elementary Schools Mcgarity
Middle Schools P.B. Ritch
High Schools East Paulding
Others
Senior Community no
Special Listing Condition None
Read Less

Bought with Keller Williams Realty Signature Partners



