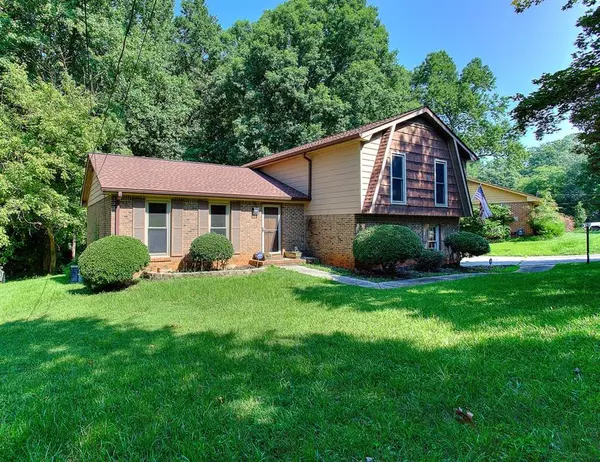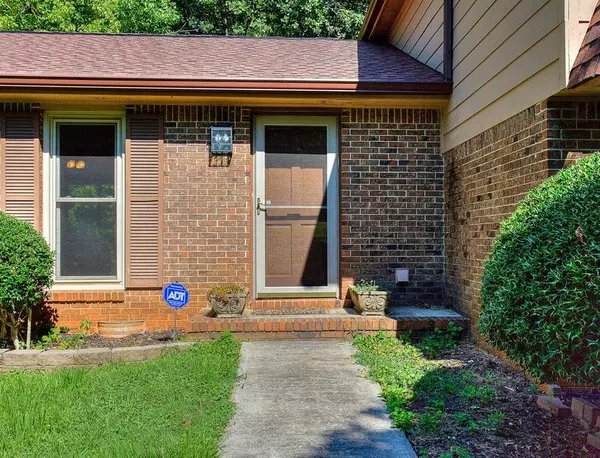For more information regarding the value of a property, please contact us for a free consultation.
1350 Sanden Ferry DR Decatur, GA 30033
Want to know what your home might be worth? Contact us for a FREE valuation!

Our team is ready to help you sell your home for the highest possible price ASAP
Key Details
Sold Price $238,200
Property Type Single Family Home
Sub Type Single Family Residence
Listing Status Sold
Purchase Type For Sale
Square Footage 1,832 sqft
Price per Sqft $130
Subdivision Lindmoor Woods
MLS Listing ID 6581207
Sold Date 01/07/20
Style Traditional
Bedrooms 3
Full Baths 2
Originating Board FMLS API
Year Built 1973
Annual Tax Amount $4,905
Tax Year 2018
Lot Size 0.500 Acres
Property Description
This is a great opportunity to get in a great neighborhood! This 3 bedroom, 2 bath, split level in Lindmoor Woods can be your next home! Large rooms and high ceilings make these living spaces comfortable. Insulated windows, recently added garage doors and a new roof are a great start to adding your own design features to this home. This home sits on approximately an half acre and is ready for you to move in!!! Inside The Perimeter (ITP), close Emory, CDC and with quick access to major highways.
Location
State GA
County Dekalb
Rooms
Other Rooms Shed(s)
Basement None
Dining Room Open Concept
Interior
Interior Features Cathedral Ceiling(s), Disappearing Attic Stairs, His and Hers Closets
Heating Forced Air
Cooling Ceiling Fan(s), Central Air
Flooring Carpet, Other
Fireplaces Number 1
Fireplaces Type Family Room, Gas Log, Gas Starter, Great Room, Masonry
Laundry In Garage
Exterior
Exterior Feature Awning(s)
Parking Features Attached, Garage Door Opener, Driveway, Garage, Garage Faces Side
Garage Spaces 2.0
Fence None
Pool None
Community Features None
Utilities Available None
Waterfront Description None
View Other
Roof Type Shingle
Building
Lot Description Back Yard, Front Yard, Sloped, Wooded
Story Multi/Split
Sewer Public Sewer
Water Public
New Construction No
Schools
Elementary Schools Laurel Ridge
Middle Schools Druid Hills
High Schools Druid Hills
Others
Senior Community no
Special Listing Condition None
Read Less

Bought with PalmerHouse Properties



