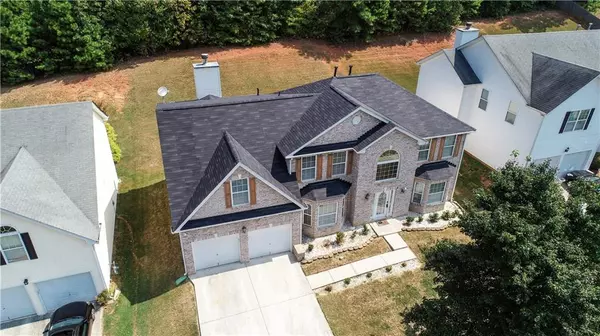For more information regarding the value of a property, please contact us for a free consultation.
4008 Ash Tree ST Snellville, GA 30039
Want to know what your home might be worth? Contact us for a FREE valuation!

Our team is ready to help you sell your home for the highest possible price ASAP
Key Details
Sold Price $230,000
Property Type Single Family Home
Sub Type Single Family Residence
Listing Status Sold
Purchase Type For Sale
Square Footage 2,961 sqft
Price per Sqft $77
Subdivision Elington Springs
MLS Listing ID 6614314
Sold Date 11/08/19
Style Traditional
Bedrooms 5
Full Baths 3
Half Baths 1
Construction Status Resale
HOA Fees $450
HOA Y/N Yes
Originating Board FMLS API
Year Built 2005
Annual Tax Amount $2,903
Tax Year 2018
Lot Size 10,018 Sqft
Acres 0.23
Property Description
A HOUSE THAT HAS IT ALL!!! IT IS PERFECT FOR LARGE FAMILIES. NEARLY 3000 SQUARE FEET. UPPER LEVEL HAS 4 BEDROOMS ALONE. AN EXTREMELY LARGE MASTER WITH A SITTING AREA. LARGE MASTER BATH WITH A SEPERATE GARDEN TUB/STAND UP SHOWER. MAIN LEVEL IN LAW SUITE WITH FULL BATH. LARGE KITCHEN WITH UPGRADED COUNTERS!!! UPGRADED TILE LEADING TO SUNKEN FAMILY ROOM WITH HARDWOOD FLOORS. A LEVEL LOT WITH MINIMAL YARD WORK. BRICK FRONT WITH 3 SIDED VINYL SIDING FOR NO EXTERIOR MAINTENANCE. RECENTLY PRESSURE WASHED FOR CLEAN APPEARANCE. NEW ROOF INSTALLED 9/04/2019. CALL FOR APPOINTMENT! SWIM AND CLUB HOUSE COMMUNITY. EXCELLENT GWINNETT SCHOOL SYSTEM DISTRICT. EXTREMELY CLOSE TO NATIONALLY RECOGNIZED PARKS AND REC SYSTEM. CLOSELY LOCATED TO PUBLIC SHOPPING AND TURNER HILL MALL.
Location
State GA
County Gwinnett
Area 66 - Gwinnett County
Lake Name None
Rooms
Bedroom Description In-Law Floorplan, Oversized Master, Sitting Room
Other Rooms None
Basement None
Main Level Bedrooms 1
Dining Room Seats 12+, Separate Dining Room
Interior
Interior Features Disappearing Attic Stairs, Double Vanity, Entrance Foyer, Entrance Foyer 2 Story, High Speed Internet, Permanent Attic Stairs, Walk-In Closet(s)
Heating Central, Natural Gas
Cooling Ceiling Fan(s), Central Air
Flooring Carpet, Ceramic Tile, Hardwood
Fireplaces Number 1
Fireplaces Type Decorative, Family Room, Gas Log
Window Features Insulated Windows, Shutters
Appliance Dishwasher, Disposal, Gas Cooktop, Gas Oven, Gas Water Heater, Microwave, Refrigerator, Self Cleaning Oven
Laundry Laundry Room, Main Level
Exterior
Exterior Feature None
Parking Features Garage, Garage Door Opener, Garage Faces Front, Kitchen Level
Garage Spaces 2.0
Fence None
Pool None
Community Features Clubhouse, Homeowners Assoc, Near Schools, Playground, Pool, Sidewalks, Street Lights
Utilities Available Cable Available, Electricity Available, Natural Gas Available, Phone Available, Sewer Available, Underground Utilities, Water Available
Waterfront Description None
View Other
Roof Type Shingle
Street Surface Paved
Accessibility Accessible Doors, Accessible Hallway(s)
Handicap Access Accessible Doors, Accessible Hallway(s)
Porch Patio
Total Parking Spaces 2
Building
Lot Description Back Yard, Front Yard, Landscaped, Level
Story Two
Sewer Public Sewer
Water Public
Architectural Style Traditional
Level or Stories Two
Structure Type Brick Front, Vinyl Siding
New Construction No
Construction Status Resale
Schools
Elementary Schools Rosebud
Middle Schools Grace Snell
High Schools Shiloh
Others
Senior Community no
Restrictions false
Tax ID R4339 192
Ownership Other
Special Listing Condition None
Read Less

Bought with Method Real Estate Advisors



