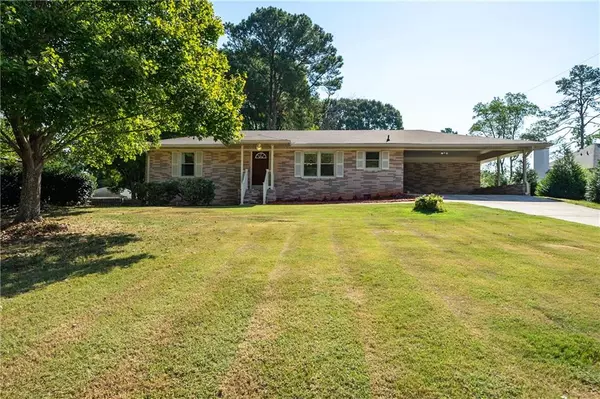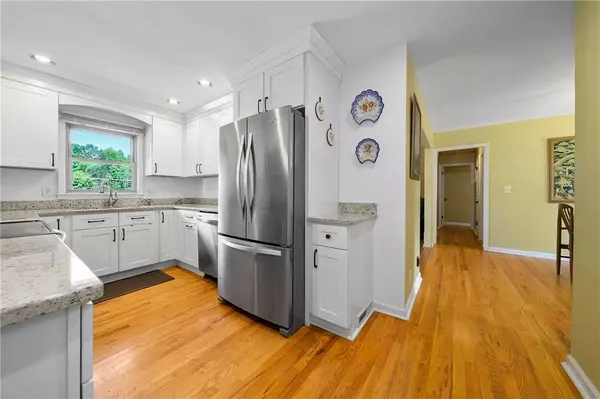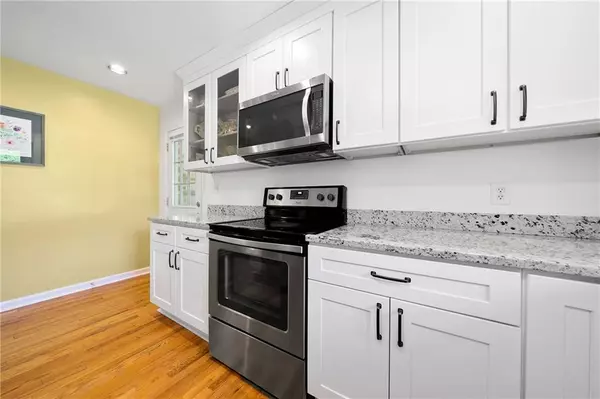For more information regarding the value of a property, please contact us for a free consultation.
4133 N Cooper Lake RD SE Smyrna, GA 30082
Want to know what your home might be worth? Contact us for a FREE valuation!

Our team is ready to help you sell your home for the highest possible price ASAP
Key Details
Sold Price $290,000
Property Type Single Family Home
Sub Type Single Family Residence
Listing Status Sold
Purchase Type For Sale
Square Footage 2,417 sqft
Price per Sqft $119
Subdivision Na
MLS Listing ID 6624469
Sold Date 01/17/20
Style Ranch
Bedrooms 3
Full Baths 2
Construction Status Resale
HOA Y/N No
Originating Board FMLS API
Year Built 1963
Annual Tax Amount $361
Tax Year 2018
Lot Size 10,001 Sqft
Acres 0.2296
Property Description
Step into this light, bright, 2-level ranch and you'll know you're home! Wonderful features from the partly finished basement to the screened in patio! Invite friends over for a barbecue in the fenced-in backyard, with plenty of parking in the driveway and carport. 9-foot ceilings and hardwood floors throughout create a spacious and beautiful interior that will please family and guests alike. Stay warm and cozy in Winter with the four-sided brick construction and welcome the cool breezes of Spring and Fall with the sliding glass door opening to the screened porch! Property is steps away from the Silver Comet Trail and West Smyrna Swim and Tennis Club and an easy driving distance to Sun Trust Park, Cumberland Mall, and more! Lots of space in the smooth and level front yard – great for kids to play or plenty of potential for gardening and landscaping; lots of exotic flowers and fruit trees throughout; fig tree, blueberry bushes, peach tree, fruit cocktail tree (peaches, pears and plums).
TONS of upgrades! Paperwork and warranties available upon request: New HVAC ('14), kitchen completely redone ('17), new water heater ('14), water filtration system ('15), new washer and dryer ('14), basement is water proofed with french drains and sump pump system still under warranty ('14), new septic leach field system ('16), New roof ('13), new gutters ('13), main bathroom remodeled ('18), house plumbing upgraded ('14), new hand rails and support beams ('16).
Location
State GA
County Cobb
Area 72 - Cobb-West
Lake Name None
Rooms
Bedroom Description Master on Main, Sitting Room
Other Rooms None
Basement Daylight, Exterior Entry, Finished, Full, Interior Entry, Unfinished
Main Level Bedrooms 3
Dining Room Great Room
Interior
Interior Features Bookcases, Disappearing Attic Stairs, High Speed Internet
Heating Central, Natural Gas
Cooling Attic Fan, Ceiling Fan(s), Central Air
Flooring Ceramic Tile, Hardwood
Fireplaces Type None
Window Features Insulated Windows, Plantation Shutters, Shutters
Appliance Dishwasher, Disposal, Dryer, Electric Cooktop, Electric Oven, Electric Water Heater, Microwave, Refrigerator, Washer
Laundry In Hall, Main Level
Exterior
Exterior Feature Garden, Private Yard
Parking Features Carport
Fence Back Yard, Fenced, Privacy, Wood
Pool None
Community Features None
Utilities Available Cable Available, Electricity Available, Natural Gas Available, Phone Available, Underground Utilities, Water Available
Waterfront Description None
View Other
Roof Type Shingle
Street Surface Asphalt
Accessibility Accessible Entrance, Accessible Full Bath, Accessible Washer/Dryer
Handicap Access Accessible Entrance, Accessible Full Bath, Accessible Washer/Dryer
Porch Covered, Enclosed, Patio, Rear Porch, Screened
Total Parking Spaces 8
Building
Lot Description Back Yard, Front Yard, Landscaped, Level, Private
Story Two
Sewer Septic Tank
Water Public
Architectural Style Ranch
Level or Stories Two
Structure Type Brick 4 Sides
New Construction No
Construction Status Resale
Schools
Elementary Schools King Springs
Middle Schools Griffin
High Schools Campbell
Others
Senior Community no
Restrictions false
Tax ID 17033500130
Ownership Fee Simple
Special Listing Condition None
Read Less

Bought with Keller Williams Realty Cityside



