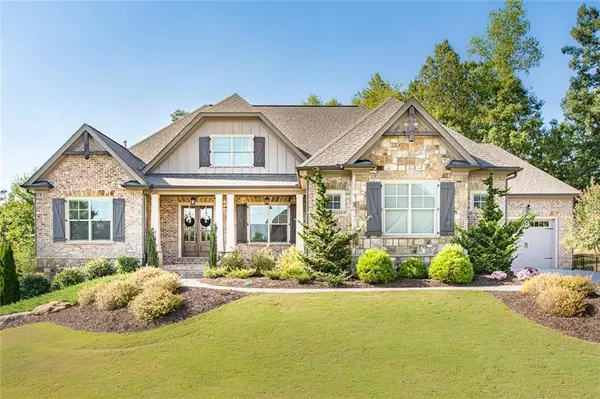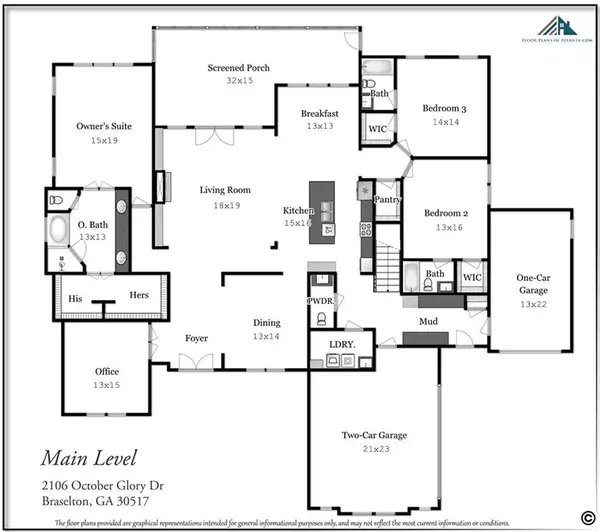For more information regarding the value of a property, please contact us for a free consultation.
2106 October Glory DR Braselton, GA 30517
Want to know what your home might be worth? Contact us for a FREE valuation!

Our team is ready to help you sell your home for the highest possible price ASAP
Key Details
Sold Price $720,000
Property Type Single Family Home
Sub Type Single Family Residence
Listing Status Sold
Purchase Type For Sale
Subdivision Chateau Elan
MLS Listing ID 6625846
Sold Date 12/10/19
Style Ranch
Bedrooms 4
Full Baths 4
Half Baths 2
Construction Status Resale
HOA Fees $2,340
HOA Y/N Yes
Originating Board FMLS API
Year Built 2015
Annual Tax Amount $8,799
Tax Year 2017
Lot Size 0.640 Acres
Acres 0.64
Property Description
Ranch home in the gated & golf cart friendly & active community of Chateau Elan on .64 acre lot within minutes of the new hospital/medical offices. Like new, finished lower level can easily be a no steps in-law level w/ garage option. Main level with open floor plan including Master Suite & 2 secondary suites (all private baths), office, dining & large kitchen opens to Great Room & huge screened porch. Light/Bright Lower level offers kitchenette, living space, bed/full bath, half bath & unfinished space. Fenced, quiet street, over-sized 3 car garage, awesome mud room! Home is vacant now. Very well built by Paul Davidson. We had gone through inspection before and through no fault of the seller the buyer got cold feet of buying anything and terminated. You cannot build this house on this type of lot in Chateau Elan at this price.
Listing Agent lives in the neighborhood. All agents must provide credentials at the guard gate located at 2585 Autumn Maple. With advance notice the agent will have lights on and ready to show.
Location
State GA
County Gwinnett
Area 62 - Gwinnett County
Lake Name None
Rooms
Bedroom Description In-Law Floorplan, Master on Main, Split Bedroom Plan
Other Rooms None
Basement Daylight, Exterior Entry, Finished, Finished Bath, Full, Interior Entry
Main Level Bedrooms 3
Dining Room Seats 12+, Separate Dining Room
Interior
Interior Features Bookcases, Coffered Ceiling(s), Double Vanity, Entrance Foyer, High Ceilings 10 ft Main, High Speed Internet, Low Flow Plumbing Fixtures, Tray Ceiling(s), Walk-In Closet(s), Wet Bar
Heating Forced Air, Natural Gas, Zoned
Cooling Ceiling Fan(s), Central Air, Zoned
Flooring Carpet, Hardwood
Fireplaces Number 1
Fireplaces Type Family Room, Gas Log, Gas Starter
Window Features Insulated Windows
Appliance Dishwasher, Double Oven, ENERGY STAR Qualified Appliances, Gas Cooktop, Gas Water Heater, Microwave, Refrigerator, Self Cleaning Oven
Laundry Laundry Room, Main Level
Exterior
Exterior Feature None
Parking Features Garage, Garage Door Opener, Kitchen Level
Garage Spaces 3.0
Fence Back Yard, Fenced, Wrought Iron
Pool None
Community Features Dog Park, Fitness Center, Gated, Golf, Homeowners Assoc, Playground, Pool, Sidewalks, Street Lights, Swim Team, Tennis Court(s)
Utilities Available Cable Available, Electricity Available, Natural Gas Available, Phone Available, Sewer Available, Underground Utilities, Water Available
Waterfront Description None
View Other
Roof Type Composition, Ridge Vents
Street Surface Asphalt, Concrete, Paved
Accessibility None
Handicap Access None
Porch Rear Porch, Screened
Total Parking Spaces 3
Building
Lot Description Back Yard, Corner Lot, Landscaped
Story Two
Sewer Public Sewer
Water Public
Architectural Style Ranch
Level or Stories Two
Structure Type Brick 4 Sides
New Construction No
Construction Status Resale
Schools
Elementary Schools Duncan Creek
Middle Schools Osborne
High Schools Mill Creek
Others
HOA Fee Include Swim/Tennis
Senior Community no
Restrictions false
Tax ID R3006 920
Special Listing Condition None
Read Less

Bought with The Norton Agency



