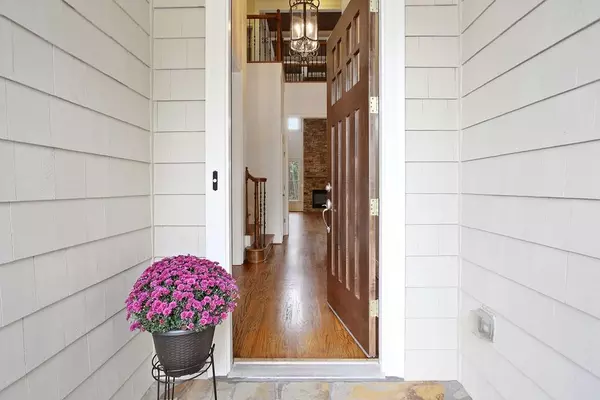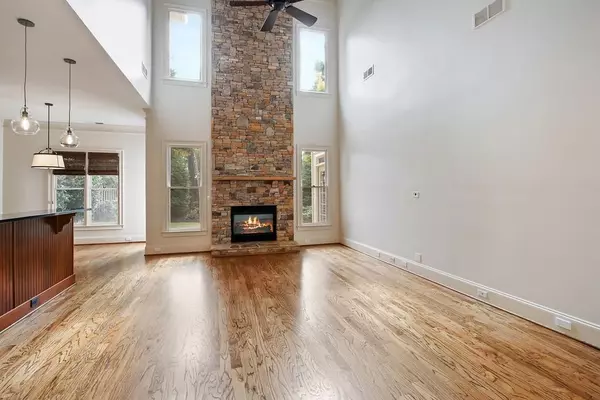For more information regarding the value of a property, please contact us for a free consultation.
3739 Paces Park CIR SE Smyrna, GA 30080
Want to know what your home might be worth? Contact us for a FREE valuation!

Our team is ready to help you sell your home for the highest possible price ASAP
Key Details
Sold Price $456,500
Property Type Single Family Home
Sub Type Single Family Residence
Listing Status Sold
Purchase Type For Sale
Square Footage 2,834 sqft
Price per Sqft $161
Subdivision Paces High Park
MLS Listing ID 6626484
Sold Date 11/13/19
Style Craftsman, Traditional
Bedrooms 4
Full Baths 3
Half Baths 1
HOA Fees $650
Originating Board FMLS API
Year Built 2002
Annual Tax Amount $4,145
Tax Year 2018
Lot Size 4,356 Sqft
Property Description
Enchanting craftsman-style home with master-on-main nestled in a small, quiet 38-home community. Enjoy the convenience of living just outside the perimeter, with close proximity to 75/285, baseball at The Battery, the Silver Comet Trail for walking, running and biking, and all the charm of historic Vinings' shops and restaurants. Easy living at its best with low Cobb County taxes (that include a senior exemption if eligible). Enter into a grand two-story foyer, and an elegant dining room. The main floor has an inviting, open floor plan. The kitchen is well-equipped, and great for entertaining with its granite breakfast counter, morning dining area, fine wood cabinetry, stainless appliances (including two ovens), and view to the great room. The great room is adorned with an impressive stack stone fireplace. You will love the newly finished, gleaming hardwoods, sound speakers, and wonderfully appointed master suite on the main level. Your master bedroom is a haven accented with plantations shutters, granite counters, wood cabinetry, multiple shower heads in the bath, and built-in shelving in the walk-in closet. Walk upstairs to three generously sized bedrooms. The flat, private fenced yard in back with stone patio and cozy fire pit is perfect for fall. This home's view in front is a landscaped common area; no neighbors to the immediate front. Highly rated Teasley Elementary School with bus service in the community. A perfectly lovely place to call "home".
Location
State GA
County Cobb
Rooms
Other Rooms None
Basement None
Dining Room Seats 12+, Separate Dining Room
Interior
Interior Features High Ceilings 10 ft Main, Entrance Foyer 2 Story, High Ceilings 9 ft Upper, Coffered Ceiling(s), Double Vanity, Disappearing Attic Stairs, High Speed Internet, Tray Ceiling(s), Walk-In Closet(s)
Heating Forced Air, Natural Gas, Zoned
Cooling Ceiling Fan(s), Zoned
Flooring Carpet, Ceramic Tile, Hardwood
Fireplaces Number 1
Fireplaces Type None
Laundry Laundry Room, Main Level
Exterior
Exterior Feature Garden, Other, Private Yard, Private Front Entry, Private Rear Entry
Parking Features Attached, Garage Door Opener, Covered, Garage, Garage Faces Front, Kitchen Level, Level Driveway
Garage Spaces 2.0
Fence Back Yard, Wood
Pool None
Community Features Homeowners Assoc, Dog Park, Sidewalks, Street Lights, Near Schools, Near Shopping
Utilities Available Cable Available, Electricity Available, Natural Gas Available, Other, Phone Available, Sewer Available, Underground Utilities
Waterfront Description None
View Other
Roof Type Composition
Building
Lot Description Back Yard, Cul-De-Sac, Front Yard, Landscaped, Level
Story Two
Sewer Public Sewer
Water Public
New Construction No
Schools
Elementary Schools Teasley
Middle Schools Campbell
High Schools Campbell
Others
Senior Community no
Special Listing Condition None
Read Less

Bought with KELLER WILLIAMS REALTY INTOWN ATL



