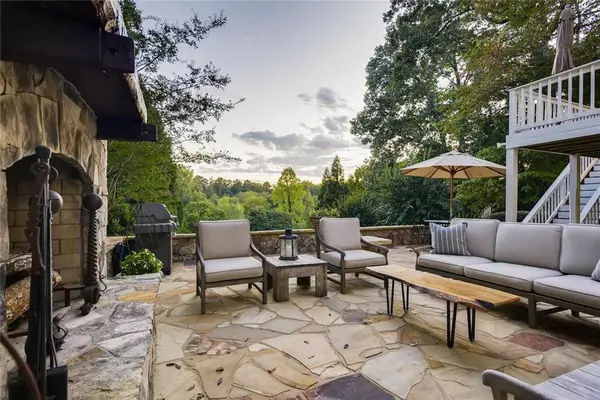For more information regarding the value of a property, please contact us for a free consultation.
853 Chestnut Lake DR NE Marietta, GA 30068
Want to know what your home might be worth? Contact us for a FREE valuation!

Our team is ready to help you sell your home for the highest possible price ASAP
Key Details
Sold Price $876,000
Property Type Single Family Home
Sub Type Single Family Residence
Listing Status Sold
Purchase Type For Sale
Square Footage 4,200 sqft
Price per Sqft $208
Subdivision Hampton Woods
MLS Listing ID 6627466
Sold Date 11/18/19
Style Cape Cod, Traditional
Bedrooms 5
Full Baths 5
Construction Status Resale
HOA Fees $650
HOA Y/N Yes
Originating Board FMLS API
Year Built 1986
Annual Tax Amount $1,728
Tax Year 2018
Lot Size 1.196 Acres
Acres 1.1959
Property Description
Impossible to mention all of the features of this immaculate, extremely well maintained, custom home on a prime lakefront lot in the sought-after Walton High School district. This elegant home is located in popular Hampton Woods swim/tennis community. Your guests are welcomed into the two story foyer. Abundance of windows provide awesome outdoor views.White oak hardwoods throughout main level;Guest Bedroom/full bath on main level. Updated gourmet eat-in kitchen boasts white washed stained cabinets w/under cabinet lighting, granite counter tops, top of the line stainless steel appliances include Subzero refrigerator,Bosch Dishwasher & Theramador gas cook top. Kitchen opens to light filled family room with wood burning fireplace w/built-in book shelves & pre-wired surround sound system that adjoins to sunroom. Upper level offers Large master suite with Spa like master bath including custom his/her granite vanities and large, custom walk-in closet. Each of the two secondary bedrooms upstairs have their own private bath. Full finished daylight terrace level with bedroom, full bath, 2 spaces for games, media room & storage room. The rear of the property is an entertainers dream with ultra private backyard sloping down to the lake. Enjoy amazing views from the terrace level flagstone patio complete with fireplace and sitting area. A 2-tier ground level deck with Brazilian IPE wood connects to the salt water pool that is controlled from inside the home with Aqualink remote control for lighting and hot tub operation, Polaris cleaning device and general operation and includes flagstone decking and a hot tub.
Location
State GA
County Cobb
Area 83 - Cobb - East
Lake Name Other
Rooms
Bedroom Description Oversized Master
Other Rooms None
Basement Daylight, Exterior Entry, Finished, Finished Bath, Full, Interior Entry
Main Level Bedrooms 1
Dining Room Open Concept, Separate Dining Room
Interior
Interior Features Bookcases, Double Vanity, Entrance Foyer 2 Story, Walk-In Closet(s)
Heating Hot Water
Cooling Ceiling Fan(s), Central Air
Flooring Carpet, Hardwood
Fireplaces Number 2
Fireplaces Type Family Room, Gas Starter, Living Room
Window Features Insulated Windows
Appliance Dishwasher, Disposal, ENERGY STAR Qualified Appliances, Gas Cooktop, Gas Oven, Microwave, Refrigerator, Trash Compactor
Laundry Laundry Room, Upper Level
Exterior
Exterior Feature Courtyard, Private Yard, Rear Stairs
Parking Features Attached, Garage, Garage Door Opener, Garage Faces Side, Kitchen Level
Garage Spaces 2.0
Fence None
Pool Heated, In Ground
Community Features Lake, Pool, Tennis Court(s)
Utilities Available Cable Available, Electricity Available, Natural Gas Available, Phone Available, Sewer Available, Water Available
Waterfront Description Lake Front
Roof Type Composition
Street Surface Paved
Accessibility None
Handicap Access None
Porch Deck, Patio
Total Parking Spaces 2
Building
Lot Description Back Yard, Front Yard, Lake/Pond On Lot, Landscaped, Private
Story Three Or More
Sewer Public Sewer
Water Public
Architectural Style Cape Cod, Traditional
Level or Stories Three Or More
Structure Type Stucco
New Construction No
Construction Status Resale
Schools
Elementary Schools Mount Bethel
Middle Schools Dickerson
High Schools Walton
Others
Senior Community no
Restrictions false
Tax ID 16104400110
Special Listing Condition None
Read Less

Bought with Keller Williams Realty ATL North



