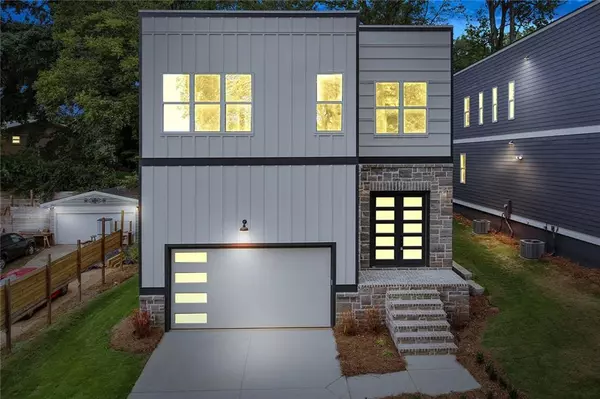For more information regarding the value of a property, please contact us for a free consultation.
2020 Bixby ST SE Atlanta, GA 30317
Want to know what your home might be worth? Contact us for a FREE valuation!

Our team is ready to help you sell your home for the highest possible price ASAP
Key Details
Sold Price $645,000
Property Type Single Family Home
Sub Type Single Family Residence
Listing Status Sold
Purchase Type For Sale
Square Footage 3,500 sqft
Price per Sqft $184
Subdivision Kirkwood
MLS Listing ID 6629037
Sold Date 07/08/20
Style Contemporary/Modern
Bedrooms 4
Full Baths 4
Construction Status New Construction
HOA Y/N No
Originating Board FMLS API
Year Built 2019
Annual Tax Amount $363
Tax Year 2018
Lot Size 5,227 Sqft
Acres 0.12
Property Description
MARVELOUS MODERN NEW CONSTRUCTION! Walking distance to downtown Kirkwood! Spacious 4 bed + 4 bath with 10' high ceilings on BOTH levels! Designer finishes accentuate this stunning interior. Chef's kitchen with oversized fridge & freezer, and Viking appliances surround the large kitchen island. An open floor plan with a main level full bathroom and multiple living areas with ample flex space for your needs. The room off the walk-in pantry is ready for an office or a Butler's pantry. Beautiful hardwoods coursing through the entire lower level and half the upper floor. The vast master bathroom has dual vanities, a grand soaking tub, and an enormous shower with double shower heads & benches. Check out all the closet space and shelving! A convenient rear deck is just of the living room and kitchen, making entertaining or relaxing a breeze! Elegant and stylish modern light fixtures and custom tile selections make this home truly luxurious and unique. Take advantage of the two car garage. Walk to nearby Bessie Branham Park, shops, restaurants, and more!
Location
State GA
County Dekalb
Area 24 - Atlanta North
Lake Name None
Rooms
Bedroom Description Oversized Master, Split Bedroom Plan
Other Rooms None
Basement Crawl Space
Dining Room Open Concept, Separate Dining Room
Interior
Interior Features Double Vanity, Entrance Foyer, High Ceilings 10 ft Main, High Ceilings 10 ft Upper, High Speed Internet, His and Hers Closets, Low Flow Plumbing Fixtures, Walk-In Closet(s)
Heating Central, Natural Gas, Zoned
Cooling Ceiling Fan(s), Central Air, Zoned
Flooring Carpet, Ceramic Tile, Hardwood
Fireplaces Number 1
Fireplaces Type Factory Built, Family Room, Gas Starter
Window Features None
Appliance Dishwasher, Disposal, Gas Range, Gas Water Heater, Microwave, Refrigerator
Laundry In Hall, Laundry Room, Upper Level
Exterior
Exterior Feature Private Rear Entry
Parking Features Attached, Driveway, Garage, Garage Door Opener, Garage Faces Front, On Street
Garage Spaces 2.0
Fence None
Pool None
Community Features Dog Park, Near Beltline, Near Marta, Near Schools, Near Shopping, Near Trails/Greenway, Park, Playground, Public Transportation, Sidewalks, Street Lights
Utilities Available Cable Available, Electricity Available, Natural Gas Available, Phone Available, Sewer Available, Underground Utilities, Water Available
View Other
Roof Type Composition
Street Surface Asphalt
Accessibility None
Handicap Access None
Porch Deck, Front Porch
Total Parking Spaces 6
Building
Lot Description Back Yard, Front Yard, Landscaped, Wooded
Story Two
Sewer Public Sewer
Water Public
Architectural Style Contemporary/Modern
Level or Stories Two
Structure Type Cement Siding, Frame
New Construction No
Construction Status New Construction
Schools
Elementary Schools Toomer
Middle Schools King
High Schools Maynard H. Jackson, Jr.
Others
Senior Community no
Restrictions false
Tax ID 15 206 02 025
Special Listing Condition None
Read Less

Bought with Redfin Corporation



