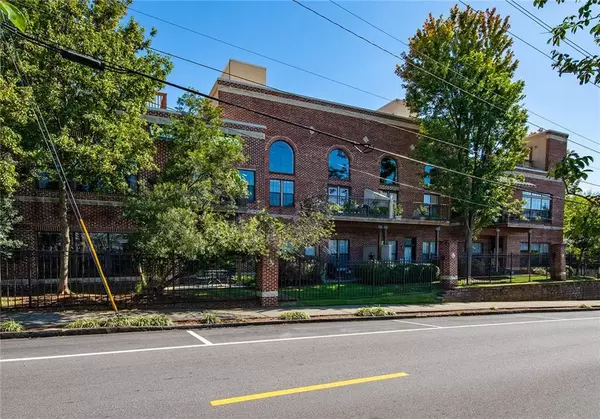For more information regarding the value of a property, please contact us for a free consultation.
791 Wylie ST SE #306 Atlanta, GA 30316
Want to know what your home might be worth? Contact us for a FREE valuation!

Our team is ready to help you sell your home for the highest possible price ASAP
Key Details
Sold Price $386,500
Property Type Condo
Sub Type Condominium
Listing Status Sold
Purchase Type For Sale
Square Footage 1,002 sqft
Price per Sqft $385
Subdivision Milltown Lofts
MLS Listing ID 6609871
Sold Date 11/13/19
Style Contemporary/Modern
Bedrooms 2
Full Baths 2
Construction Status Updated/Remodeled
HOA Y/N No
Originating Board FMLS API
Year Built 2003
Annual Tax Amount $4,640
Tax Year 2018
Lot Size 1,001 Sqft
Acres 0.023
Property Description
Rare Unit ON THE BELTLINE! This unit features Soaring ceilings & Open Floorplan with room for a full size Living Room, and Dining Room with wall of windows and balcony overlooking the beltline. Kitchen features top of the line Stainless Steel Appliances, Granite Countertops, and a Large Island with seating. Two masters, use the Large Bedroom on the main level as the Master or the Lofted Space Upstairs! The Rooftop Deck is AMAZING with Skyline City Views! Lofts located along Eastside Beltline Trail & Amenities include TWO Saltwater Pools,Gym, Petwalk & Clubhouse. Easily access Krog Street Market, the Edgewood Retail District, NEW Madison Yards and Atlanta Daries developments, and MARTA! New HUSLEY YARDS coming steps away
Location
State GA
County Fulton
Area 23 - Atlanta North
Lake Name None
Rooms
Bedroom Description Master on Main
Other Rooms None
Basement None
Main Level Bedrooms 1
Dining Room None
Interior
Interior Features Double Vanity, High Ceilings 9 ft Main
Heating Heat Pump
Cooling Central Air
Flooring Ceramic Tile
Fireplaces Type None
Window Features Insulated Windows
Appliance Dishwasher, Disposal, Electric Oven, Electric Range, Electric Water Heater, Microwave
Laundry In Hall, Main Level
Exterior
Exterior Feature None
Parking Features Assigned
Fence None
Pool None
Community Features Gated, Near Beltline, Pool, Sidewalks, Street Lights
Utilities Available Cable Available, Electricity Available, Water Available
Waterfront Description None
View City
Roof Type Concrete
Street Surface Asphalt, Paved
Accessibility None
Handicap Access None
Porch Deck, Rooftop
Total Parking Spaces 1
Building
Lot Description Level
Story Three Or More
Sewer Public Sewer
Water Public
Architectural Style Contemporary/Modern
Level or Stories Three Or More
Structure Type Brick 4 Sides
New Construction No
Construction Status Updated/Remodeled
Schools
Elementary Schools Burgess-Peterson
Middle Schools King
High Schools Maynard H. Jackson, Jr.
Others
HOA Fee Include Maintenance Structure
Senior Community no
Restrictions true
Tax ID 14 002000071198
Ownership Condominium
Financing no
Special Listing Condition None
Read Less

Bought with Village Realty



