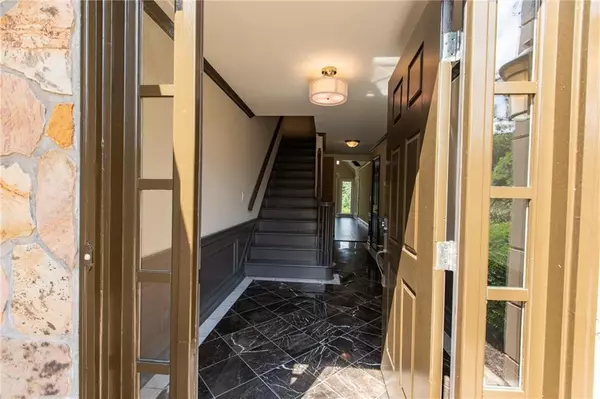For more information regarding the value of a property, please contact us for a free consultation.
1300 Lakeshore DR Snellville, GA 30078
Want to know what your home might be worth? Contact us for a FREE valuation!

Our team is ready to help you sell your home for the highest possible price ASAP
Key Details
Sold Price $675,000
Property Type Single Family Home
Sub Type Single Family Residence
Listing Status Sold
Purchase Type For Sale
Square Footage 5,784 sqft
Price per Sqft $116
Subdivision Bridgewater
MLS Listing ID 6631389
Sold Date 12/31/19
Style European
Bedrooms 5
Full Baths 4
Half Baths 1
Construction Status Updated/Remodeled
HOA Fees $250
HOA Y/N Yes
Originating Board FMLS API
Year Built 1985
Annual Tax Amount $6,585
Tax Year 2019
Lot Size 1.100 Acres
Acres 1.1
Property Description
HAVE YOU BEEN SEARCHING FOR YOUR DREAM HOME? SEARCH NO MORE! THIS ONE TRULY HAS IT ALL, FROM A LARGE OPEN FLOOR PLAN, EXQUISITE FINISHES, LARGE, BRIGHT AND INVITING ROOMS FOR ALL OCCASIONS AND EVERY FAMILY MEMBER TO A FINISHED BASEMENT AND TO TOP IT OFF A LARGE LAKEFRONT LOT, SWIMMING POOL AND RESORT-STYLE BACKYARD. THE SELLER HAS GONE WAY BEYOND REMODELING: COME AND SEE THE RE-IMAGINED MASTER BATHROOM, THE GOURMET KITCHEN AND THE OVERALL ATTENTION TO DETAIL. DID I MENTION THAT THE LOCATION IS VERY CONVENIENT TO , WEBB GIN MALL AND SOUGHT-AFTER BROOKWOOD SCHOOLS?
Location
State GA
County Gwinnett
Area 64 - Gwinnett County
Lake Name None
Rooms
Bedroom Description In-Law Floorplan, Master on Main, Oversized Master
Other Rooms Gazebo, Outbuilding, Other
Basement Boat Door, Driveway Access, Exterior Entry, Finished, Finished Bath, Interior Entry
Main Level Bedrooms 1
Dining Room Open Concept, Seats 12+
Interior
Interior Features Beamed Ceilings, Cathedral Ceiling(s), Double Vanity, High Ceilings 9 ft Main, His and Hers Closets, Low Flow Plumbing Fixtures, Walk-In Closet(s), Wet Bar
Heating Central, Natural Gas, Zoned
Cooling Central Air, Zoned
Flooring Carpet, Ceramic Tile, Hardwood
Fireplaces Number 2
Fireplaces Type Basement, Family Room
Window Features Insulated Windows
Appliance Dishwasher, Double Oven, Electric Oven, ENERGY STAR Qualified Appliances, Gas Cooktop, Gas Water Heater, Microwave
Laundry Laundry Room, Main Level, Mud Room
Exterior
Exterior Feature Balcony, Private Rear Entry, Private Yard, Other
Parking Features Drive Under Main Level, Garage, Garage Door Opener, Garage Faces Side, Kitchen Level, Level Driveway
Garage Spaces 3.0
Fence None
Pool In Ground
Community Features Fishing, Homeowners Assoc, Lake
Utilities Available Cable Available, Electricity Available, Natural Gas Available, Phone Available, Underground Utilities, Water Available
Waterfront Description Lake, Lake Front
Roof Type Composition
Street Surface Asphalt
Accessibility None
Handicap Access None
Porch Deck, Patio
Total Parking Spaces 3
Building
Lot Description Back Yard, Front Yard, Lake/Pond On Lot, Landscaped, Level, Private
Story Three Or More
Sewer Septic Tank
Water Public
Architectural Style European
Level or Stories Three Or More
Structure Type Stucco
New Construction No
Construction Status Updated/Remodeled
Schools
Elementary Schools Brookwood - Gwinnett
Middle Schools Crews
High Schools Brookwood
Others
Senior Community no
Restrictions false
Tax ID R5042 039
Special Listing Condition None
Read Less

Bought with Keller Williams Buckhead



