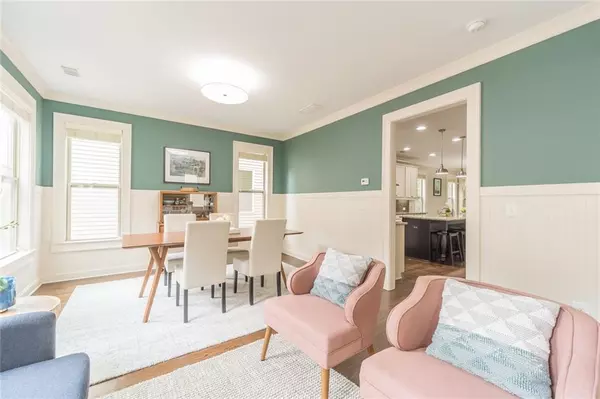For more information regarding the value of a property, please contact us for a free consultation.
2113 Elvan CIR NE Atlanta, GA 30317
Want to know what your home might be worth? Contact us for a FREE valuation!

Our team is ready to help you sell your home for the highest possible price ASAP
Key Details
Sold Price $655,000
Property Type Single Family Home
Sub Type Single Family Residence
Listing Status Sold
Purchase Type For Sale
Square Footage 2,900 sqft
Price per Sqft $225
Subdivision Kirkwood Green
MLS Listing ID 6943023
Sold Date 10/26/21
Style Craftsman
Bedrooms 4
Full Baths 3
Half Baths 1
Construction Status Resale
HOA Fees $195
HOA Y/N Yes
Originating Board FMLS API
Year Built 2015
Annual Tax Amount $166
Tax Year 2020
Lot Size 3,049 Sqft
Acres 0.07
Property Description
This four-story gem in the Kirkwood Green cul-de-sac
will make you check your biases at its two-car garage door. Consider: dining space for 10, (plus kitchen island and breakfast nook), private decks overlooking greenspace, a master suite with walk-in closet and whirlpool tub, a
home office, a media room, and a whopping 4 bedrooms and 3.5 baths in all. Imagine starting a day walking to nearby Sun in my Belly, catching the East Lake Marta for an easy commute to and from work, and either grabbing a great dinner out or pulling together a great
supper at home from the comforts of a kitchen that boasts stainless appliances and granite counters. Find
hardwood floors and a fireplace in the open-plan living area. Downstairs, beside the 2-car garage, you'll find a
bedroom, full bath, and private deck. And all this luxury is just two blocks from College Avenue and an easy
walk to area greenspaces like Bessie Branham Park's playgrounds and tennis courts, and
Oakhurst Dog Park – not to mention the amenities of nearby Kirkwood Village, Lake Claire, Oakhurst, and
Candler Park neighborhoods.
Location
State GA
County Dekalb
Area 24 - Atlanta North
Lake Name None
Rooms
Bedroom Description Split Bedroom Plan
Other Rooms None
Basement Bath/Stubbed, Daylight, Exterior Entry, Interior Entry, Partial, Unfinished
Dining Room Separate Dining Room
Interior
Interior Features Cathedral Ceiling(s), Disappearing Attic Stairs, Double Vanity, High Ceilings 9 ft Main, High Speed Internet
Heating Electric, Forced Air
Cooling Ceiling Fan(s), Central Air
Flooring None
Fireplaces Type None
Window Features None
Appliance Dishwasher, Disposal, Electric Range, Electric Water Heater, Microwave
Laundry In Hall, Upper Level
Exterior
Exterior Feature Other
Parking Features Garage
Garage Spaces 2.0
Fence None
Pool None
Community Features Homeowners Assoc
Utilities Available Cable Available
View Other
Roof Type Composition
Street Surface Paved
Accessibility None
Handicap Access None
Porch Deck
Total Parking Spaces 2
Building
Lot Description Cul-De-Sac, Landscaped, Level, Private
Story Three Or More
Sewer Public Sewer
Water Public
Architectural Style Craftsman
Level or Stories Three Or More
Structure Type Other
New Construction No
Construction Status Resale
Schools
Elementary Schools Fred A. Toomer
Middle Schools Martin L. King Jr.
High Schools Maynard Jackson
Others
Senior Community no
Restrictions false
Tax ID 15 212 05 136
Special Listing Condition None
Read Less

Bought with Keller Williams Realty Metro Atl



