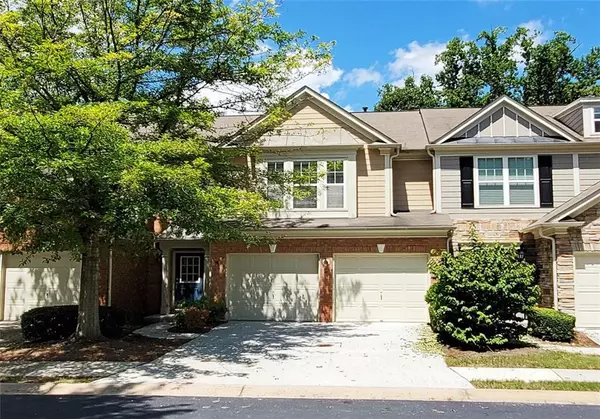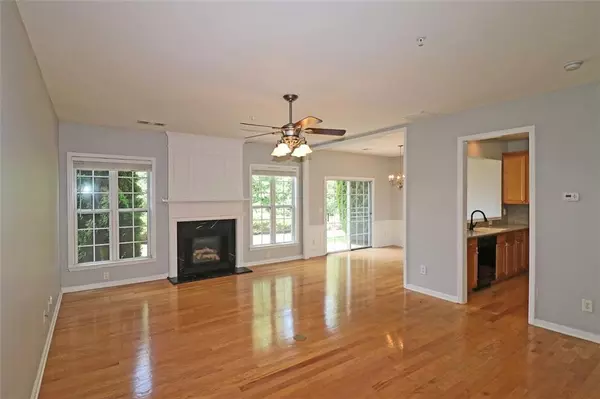For more information regarding the value of a property, please contact us for a free consultation.
1807 Evadale CT Smyrna, GA 30126
Want to know what your home might be worth? Contact us for a FREE valuation!

Our team is ready to help you sell your home for the highest possible price ASAP
Key Details
Sold Price $319,900
Property Type Townhouse
Sub Type Townhouse
Listing Status Sold
Purchase Type For Sale
Square Footage 1,954 sqft
Price per Sqft $163
Subdivision Regency At Oakdale Ridge
MLS Listing ID 6931606
Sold Date 09/27/21
Style Townhouse
Bedrooms 3
Full Baths 2
Half Baths 1
Construction Status Resale
HOA Fees $187
HOA Y/N Yes
Originating Board FMLS API
Year Built 2004
Annual Tax Amount $2,349
Tax Year 2020
Lot Size 1,089 Sqft
Acres 0.025
Property Description
Luxury Two Story Townhome in Smyrna with Private Wooded View, located just outside I-285 off South Cobb Drive/Oakdale. Super Convenient Location close to Shopping, Interstate and Restaurants. Fresh Neutral Paint throughout. Beautiful Hardwood Floors on Main Level. Desirable Open Floorplan with Spacious Great Room with Cozy Fireplace. Gourmet Kitchen with Upgraded Maple Cabinets, Corian Counters ,Tile Backsplash, Sleek Black Kitchen Appliances (Gas Oven/Stove). Oversized Master Suite with Walk-In Closet and Garden Tub, Large Secondary Bedrooms. Back Patio for Grilling, Entertaining and Enjoying a Sunset. 2-Car Garage. Friendly Community with Swimming Pool. Direct Access to Nickajack Park with new Playground and Lighted Tennis Courts. Minutes from Truist Park/The Battery, Buckhead, Midtown, Perimeter and 15 minutes to Airport. Welcome Home!
Location
State GA
County Cobb
Area 72 - Cobb-West
Lake Name None
Rooms
Bedroom Description Oversized Master
Other Rooms None
Basement None
Dining Room Open Concept
Interior
Interior Features High Ceilings 9 ft Main, High Speed Internet, Entrance Foyer, Walk-In Closet(s), Entrance Foyer 2 Story
Heating Natural Gas
Cooling Ceiling Fan(s), Central Air, Zoned
Flooring Hardwood
Fireplaces Number 1
Fireplaces Type Gas Starter, Great Room
Window Features None
Appliance Dishwasher, Disposal, Refrigerator, Gas Range, Gas Water Heater, Microwave, Gas Cooktop
Laundry Laundry Room, Upper Level
Exterior
Exterior Feature Private Yard
Parking Features Attached, Garage Door Opener, Garage, Kitchen Level, Level Driveway
Garage Spaces 2.0
Fence None
Pool None
Community Features Homeowners Assoc, Public Transportation, Park, Pool, Street Lights, Near Marta, Near Shopping
Utilities Available Cable Available, Electricity Available, Natural Gas Available, Phone Available, Sewer Available, Underground Utilities, Water Available
View Other
Roof Type Composition
Street Surface Asphalt
Accessibility None
Handicap Access None
Porch Patio
Total Parking Spaces 2
Building
Lot Description Back Yard, Level, Landscaped, Private
Story Two
Sewer Public Sewer
Water Public
Architectural Style Townhouse
Level or Stories Two
Structure Type Brick Front, Cement Siding
New Construction No
Construction Status Resale
Schools
Elementary Schools Clay-Harmony Leland
Middle Schools Lindley
High Schools Pebblebrook
Others
HOA Fee Include Trash, Maintenance Grounds, Reserve Fund, Sewer, Swim/Tennis, Termite
Senior Community no
Restrictions true
Tax ID 18005500500
Ownership Fee Simple
Financing no
Special Listing Condition None
Read Less

Bought with Real Living Capital City



