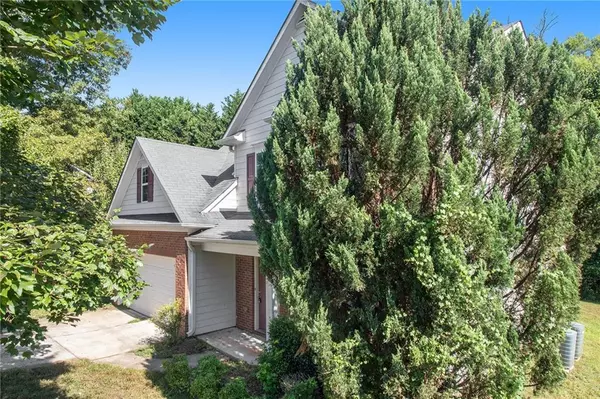For more information regarding the value of a property, please contact us for a free consultation.
10331 Deep Creek CV Union City, GA 30291
Want to know what your home might be worth? Contact us for a FREE valuation!

Our team is ready to help you sell your home for the highest possible price ASAP
Key Details
Sold Price $250,000
Property Type Single Family Home
Sub Type Single Family Residence
Listing Status Sold
Purchase Type For Sale
Square Footage 1,788 sqft
Price per Sqft $139
Subdivision Deep Creek On Highpoint
MLS Listing ID 6934684
Sold Date 09/24/21
Style Traditional
Bedrooms 3
Full Baths 2
Half Baths 1
Construction Status Resale
HOA Fees $260
HOA Y/N Yes
Originating Board FMLS API
Year Built 2005
Annual Tax Amount $1,668
Tax Year 2020
Lot Size 0.324 Acres
Acres 0.3238
Property Description
Nestled in a quiet cul-de-sac location within a desirable neighborhood, this beautiful home is everything your family deserves! The flowing and versatile floorplan features a formal dining room, family room, and a spacious eat-in kitchen, allowing you to easily entertain any occasion. Enjoy bonus spaces such as the built-in nook at the entrance and the large loft on the second story landing, providing the perfect flex space for a home office or room of your choice! The over-sized master suite boasts a vaulted ceiling and a luxurious attached bath, so you can relax in tranquility at the end of each busy day. Backing up to acres of woods and mature trees rather than neighbors, you can relish in the privacy of the backyard with patio, perfect for grilling and entertaining outdoors. See this amazing home today before the opportunity slips through your fingers!
Location
State GA
County Fulton
Area 33 - Fulton South
Lake Name None
Rooms
Bedroom Description Other
Other Rooms None
Basement None
Dining Room Separate Dining Room
Interior
Interior Features Cathedral Ceiling(s), Double Vanity, Entrance Foyer, Walk-In Closet(s)
Heating Central, Electric, Forced Air
Cooling Ceiling Fan(s), Central Air
Flooring Carpet, Hardwood, Vinyl
Fireplaces Number 1
Fireplaces Type Family Room
Window Features None
Appliance Dishwasher, Disposal, Dryer, Electric Oven, Electric Range, Microwave, Refrigerator, Washer
Laundry Laundry Room, Upper Level
Exterior
Exterior Feature Private Yard
Parking Features Attached, Driveway, Garage, Garage Door Opener, Garage Faces Front, Kitchen Level, Level Driveway
Garage Spaces 2.0
Fence None
Pool None
Community Features Homeowners Assoc, Sidewalks, Street Lights
Utilities Available Cable Available, Electricity Available, Sewer Available, Underground Utilities, Water Available
View Other
Roof Type Composition, Shingle
Street Surface Paved
Accessibility None
Handicap Access None
Porch Covered, Front Porch, Patio
Total Parking Spaces 2
Building
Lot Description Back Yard, Cul-De-Sac, Front Yard, Level
Story Two
Sewer Public Sewer
Water Public
Architectural Style Traditional
Level or Stories Two
Structure Type Brick Front, Vinyl Siding
New Construction No
Construction Status Resale
Schools
Elementary Schools Liberty Point
Middle Schools Renaissance
High Schools Langston Hughes
Others
Senior Community no
Restrictions false
Tax ID 09F210001120963
Special Listing Condition None
Read Less

Bought with ERA Atlantic Realty



