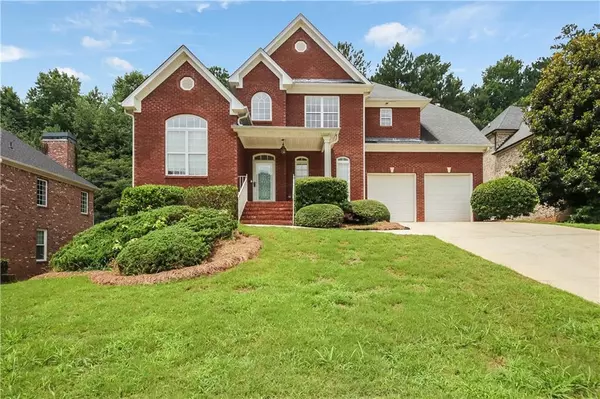For more information regarding the value of a property, please contact us for a free consultation.
3315 Hagger CT East Point, GA 30344
Want to know what your home might be worth? Contact us for a FREE valuation!

Our team is ready to help you sell your home for the highest possible price ASAP
Key Details
Sold Price $360,000
Property Type Single Family Home
Sub Type Single Family Residence
Listing Status Sold
Purchase Type For Sale
Square Footage 1,866 sqft
Price per Sqft $192
Subdivision Hagger Hills
MLS Listing ID 6903065
Sold Date 09/28/21
Style Traditional
Bedrooms 4
Full Baths 3
Construction Status Resale
HOA Fees $350
HOA Y/N Yes
Originating Board FMLS API
Year Built 2004
Annual Tax Amount $3,086
Tax Year 2020
Lot Size 0.258 Acres
Acres 0.2583
Property Description
WELCOME HOME!! This two story, single family gem is situated perfectly in the stately Hagger Hills community, tucked away in a quiet cup-de-sac. It boasts a surprisingly generous 4 bedrooms, 3 full baths AND an enormous unfinished (stubbed for bath) daylight basement. Enter the front door to freshly painted walls and gorgeous new flooring through out the entire main level. To your immediate right resides a formal dining room perfect for hosting dinner parties with friends and family.The kitchen is adorned with beautiful newly installed granite countertops and a mosaic tile backsplash. It overlooks a spacious breakfast nook which leads to an enormous deck and private wood lined backyard, perfect for relaxing at the end of the day or hosting barbecues and outside entertainment! The well appointed two story family room is complimented with ceiling and floor windows that allow tons of natural lighting and a cozy fireplace ready for enjoying game night or cuddling with that special someone on a cold winter day. Two steps up from the family room is a bedroom and full bathroom ideal for guest or an elderly family member. The oversized Owner's Suite is the absolute “star of the second story”! It includes trey ceilings, a jacuzzi style tub with a separate shower and features a large walk-in closet. Two additional secondary bedrooms rooms and a large double vanity secondary bathroom round out the second floor providing more than enough space for your entire family. Last but certainly not least, the HVAC system was newly installed in 2018 and the entire home has a salt water filtration system!! You should run, not walk to see this jewel. She isn't going to last long in this market. Make her yours before someone else is living your dream.
Location
State GA
County Fulton
Area 31 - Fulton South
Lake Name None
Rooms
Bedroom Description None
Other Rooms None
Basement Bath/Stubbed, Daylight, Exterior Entry, Unfinished
Main Level Bedrooms 1
Dining Room Separate Dining Room
Interior
Interior Features Double Vanity, Entrance Foyer, High Ceilings 9 ft Lower, Tray Ceiling(s), Walk-In Closet(s)
Heating Forced Air
Cooling Ceiling Fan(s), Central Air
Flooring Carpet, Ceramic Tile, Hardwood
Fireplaces Number 1
Fireplaces Type Family Room, Gas Starter
Window Features None
Appliance Dishwasher, Gas Range, Gas Water Heater, Refrigerator, Tankless Water Heater
Laundry In Hall
Exterior
Exterior Feature Private Yard
Parking Features Garage, Garage Door Opener, Garage Faces Front, Kitchen Level
Garage Spaces 2.0
Fence None
Pool None
Community Features Homeowners Assoc, Near Marta, Near Schools, Near Shopping, Public Transportation, Street Lights
Utilities Available Cable Available, Electricity Available, Sewer Available, Underground Utilities, Water Available
Waterfront Description None
View City
Roof Type Shingle
Street Surface Asphalt
Accessibility None
Handicap Access None
Porch Deck, Front Porch, Patio
Total Parking Spaces 2
Building
Lot Description Back Yard, Front Yard, Landscaped, Sloped
Story Two
Sewer Public Sewer
Water Public
Architectural Style Traditional
Level or Stories Two
Structure Type Brick 4 Sides
New Construction No
Construction Status Resale
Schools
Elementary Schools Asa Hilliard
Middle Schools Woodland - Fulton
High Schools Tri-Cities
Others
Senior Community no
Restrictions false
Tax ID 14 0227 LL0769
Ownership Fee Simple
Financing yes
Special Listing Condition None
Read Less

Bought with Non FMLS Member



