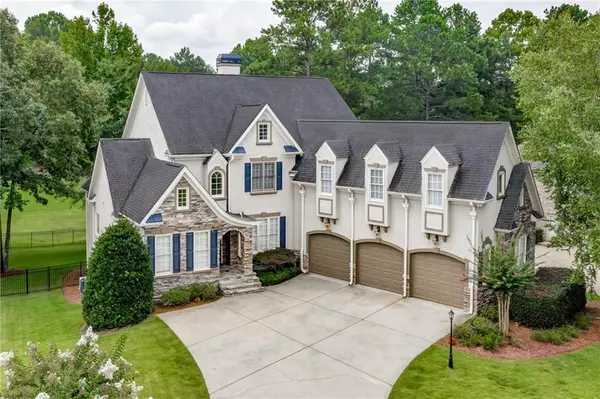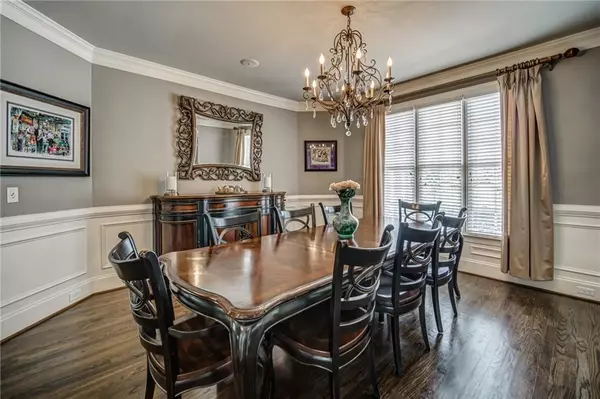For more information regarding the value of a property, please contact us for a free consultation.
1404 Bridgemill AVE Canton, GA 30114
Want to know what your home might be worth? Contact us for a FREE valuation!

Our team is ready to help you sell your home for the highest possible price ASAP
Key Details
Sold Price $785,000
Property Type Single Family Home
Sub Type Single Family Residence
Listing Status Sold
Purchase Type For Sale
Square Footage 7,053 sqft
Price per Sqft $111
Subdivision Bridgemill
MLS Listing ID 6926129
Sold Date 09/30/21
Style Chalet, European, Traditional
Bedrooms 6
Full Baths 5
Half Baths 2
Construction Status Resale
HOA Fees $170
HOA Y/N Yes
Originating Board FMLS API
Year Built 2000
Annual Tax Amount $6,161
Tax Year 2020
Lot Size 0.350 Acres
Acres 0.35
Property Description
Distinctive elegance, unique floor plan, and stunning upgrades in a convenient location within sought-after BridgeMill Athletic Club. This recently renovated, charming, and chalet-style home offers living accommodations meant to entertain guests and family. Relish in golf course views while laying back in one of the three grand suites built throughout this home. The main level features a two-story entrance, iron baluster staircase with wooden treads, sophisticated office space, and living/dining areas that glow with natural lighting. The well-appointed kitchen features a large center island and new appliances including a separate cooktop with an indoor grill and double oven. The open concept living floor plan includes a double view fireplace, hardwood flooring, custom built-in entertainment center, privacy staircase, and mudroom. The main level grand suite has been upgraded with new tile and hardwood flooring, marble countertops, dual shower heads, soaking tub, and a new custom closet system. The upper level encompasses three bedrooms with new carpet and paint. Boasting a nuanced architectural charm, the terrace level features a double view fireplace, dining/living areas, and antique pine hardwood flooring. Outside has a large patio area with under decking, and stone flooring. This BridgeMill beauty is equipped with rare modern conveniences that, simply put, make life better! Extra features include a large home gym, google home system, nest thermostats, whole-home audio equipment, centralized vacuum system, collector's three-bay car garage, and an electric car charging outlet.
Location
State GA
County Cherokee
Area 112 - Cherokee County
Lake Name None
Rooms
Bedroom Description In-Law Floorplan, Master on Main, Split Bedroom Plan
Other Rooms None
Basement Daylight, Exterior Entry, Finished, Finished Bath, Full, Interior Entry
Main Level Bedrooms 1
Dining Room Open Concept, Separate Dining Room
Interior
Interior Features Bookcases, Central Vacuum, Double Vanity, Entrance Foyer 2 Story, High Ceilings 9 ft Upper, High Ceilings 10 ft Lower, High Ceilings 10 ft Main, High Speed Internet, Tray Ceiling(s), Walk-In Closet(s), Wet Bar
Heating Central, Forced Air, Natural Gas, Zoned
Cooling Ceiling Fan(s), Central Air, Zoned
Flooring Carpet, Ceramic Tile, Hardwood
Fireplaces Number 2
Fireplaces Type Basement, Double Sided, Family Room, Gas Log, Great Room, Living Room
Window Features Plantation Shutters
Appliance Dishwasher, Disposal, Double Oven, Electric Oven, Gas Cooktop, Gas Water Heater, Indoor Grill, Microwave, Self Cleaning Oven
Laundry Laundry Room, Main Level, Mud Room
Exterior
Exterior Feature Gas Grill
Parking Features Attached, Driveway, Garage, Garage Faces Side, Kitchen Level, Level Driveway, Electric Vehicle Charging Station(s)
Garage Spaces 3.0
Fence Back Yard, Fenced, Invisible, Wrought Iron
Pool None
Community Features Clubhouse, Fitness Center, Golf, Homeowners Assoc, Near Schools, Near Shopping, Near Trails/Greenway, Pickleball, Playground, Pool, Restaurant, Tennis Court(s)
Utilities Available Cable Available, Electricity Available, Natural Gas Available, Phone Available, Sewer Available, Underground Utilities, Water Available
Waterfront Description None
View Golf Course
Roof Type Composition, Ridge Vents, Shingle
Street Surface Asphalt
Accessibility None
Handicap Access None
Porch Deck, Patio, Rear Porch
Total Parking Spaces 3
Building
Lot Description Back Yard, Front Yard, Landscaped, Level, On Golf Course
Story Two
Sewer Public Sewer
Water Public
Architectural Style Chalet, European, Traditional
Level or Stories Two
Structure Type Stone, Stucco
New Construction No
Construction Status Resale
Schools
Elementary Schools Liberty - Cherokee
Middle Schools Freedom - Cherokee
High Schools Cherokee
Others
Senior Community no
Restrictions false
Tax ID 15N07G 028
Ownership Fee Simple
Financing no
Special Listing Condition None
Read Less

Bought with Coldwell Banker Realty



