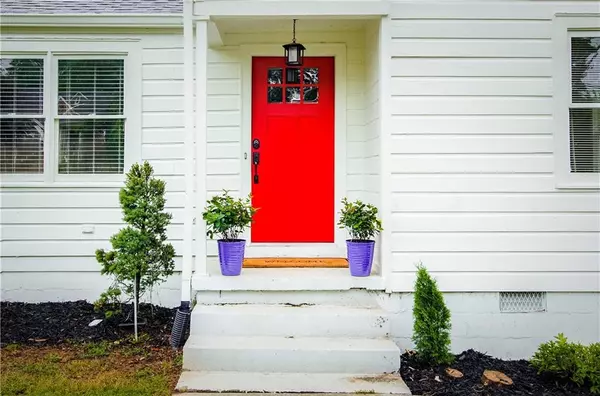For more information regarding the value of a property, please contact us for a free consultation.
226 Wilbur AVE SE Atlanta, GA 30316
Want to know what your home might be worth? Contact us for a FREE valuation!

Our team is ready to help you sell your home for the highest possible price ASAP
Key Details
Sold Price $495,000
Property Type Single Family Home
Sub Type Single Family Residence
Listing Status Sold
Purchase Type For Sale
Square Footage 1,418 sqft
Price per Sqft $349
Subdivision Reynoldstown
MLS Listing ID 6897367
Sold Date 10/06/21
Style Cottage, Craftsman
Bedrooms 3
Full Baths 2
Construction Status Updated/Remodeled
HOA Y/N No
Originating Board FMLS API
Year Built 1946
Annual Tax Amount $7,131
Tax Year 2020
Lot Size 8,703 Sqft
Acres 0.1998
Property Description
This is the one! Beautifully renovated craftsman cottage on the Beltline in Reynoldstown w/ 3 spacious beds, 2 luxurious baths & tons of historical charm! Chef's kitchen w/ quartz counters, shiplap accents, stainless appliances & tons of natural light! Master suite w/ custom walk-in closet, & gorgeous tile bath! Live outdoors on the oversized deck overlooking the fenced rear yard! Original hardwoods, fireplace & arched walkway! New roof, HVAC, paint, counters & appliances! Walk next door for coffee at Con Leche, & steps to the Beltline, Muchacho, Lang Carson Park, Madison Yards, Atlanta Dairies, & so much more! Don't miss it!
Location
State GA
County Fulton
Area 23 - Atlanta North
Lake Name None
Rooms
Bedroom Description Master on Main, Oversized Master, Split Bedroom Plan
Other Rooms None
Basement Exterior Entry, Partial, Unfinished
Main Level Bedrooms 3
Dining Room Dining L, Seats 12+
Interior
Interior Features Walk-In Closet(s)
Heating Central, Natural Gas
Cooling Ceiling Fan(s), Central Air
Flooring Ceramic Tile, Hardwood
Fireplaces Number 1
Fireplaces Type Decorative, Living Room
Window Features None
Appliance Dishwasher, Dryer, Electric Range, Microwave, Refrigerator, Washer
Laundry Main Level, Mud Room
Exterior
Exterior Feature Private Front Entry, Private Rear Entry, Private Yard, Rear Stairs
Parking Features Driveway
Fence Back Yard, Fenced, Privacy
Pool None
Community Features Near Beltline, Near Marta, Near Schools, Near Shopping, Near Trails/Greenway, Park, Playground, Public Transportation, Restaurant, Sidewalks, Street Lights
Utilities Available Cable Available, Electricity Available, Natural Gas Available, Sewer Available, Water Available
View City
Roof Type Composition
Street Surface Asphalt
Accessibility None
Handicap Access None
Porch Deck, Front Porch
Total Parking Spaces 3
Building
Lot Description Back Yard, Front Yard, Landscaped, Level, Private
Story One
Sewer Public Sewer
Water Public
Architectural Style Cottage, Craftsman
Level or Stories One
Structure Type Frame
New Construction No
Construction Status Updated/Remodeled
Schools
Elementary Schools Burgess-Peterson
Middle Schools Martin L. King Jr.
High Schools Maynard Jackson
Others
Senior Community no
Restrictions false
Tax ID 14 001300100855
Special Listing Condition None
Read Less

Bought with Dorsey Alston Realtors



