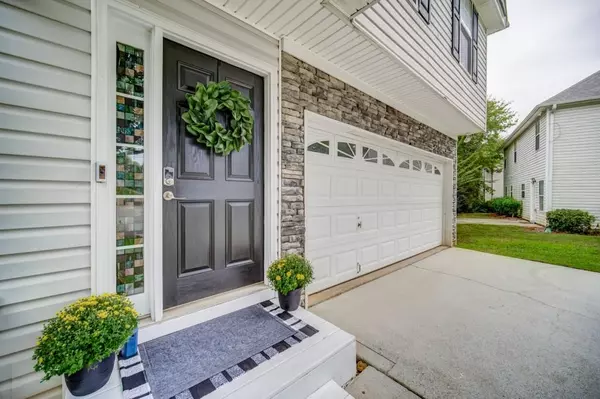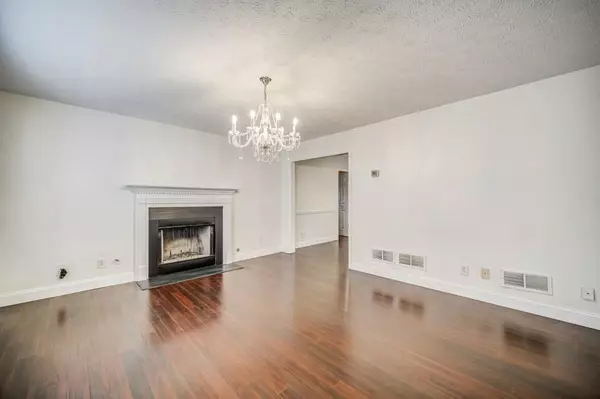For more information regarding the value of a property, please contact us for a free consultation.
430 Hillcrest Commons Canton, GA 30115
Want to know what your home might be worth? Contact us for a FREE valuation!

Our team is ready to help you sell your home for the highest possible price ASAP
Key Details
Sold Price $295,000
Property Type Single Family Home
Sub Type Single Family Residence
Listing Status Sold
Purchase Type For Sale
Square Footage 1,544 sqft
Price per Sqft $191
Subdivision Hillcrest
MLS Listing ID 6945760
Sold Date 10/08/21
Style Traditional
Bedrooms 3
Full Baths 2
Half Baths 1
Construction Status Resale
HOA Y/N No
Originating Board FMLS API
Year Built 2001
Annual Tax Amount $2,185
Tax Year 2020
Lot Size 7,840 Sqft
Acres 0.18
Property Description
Absolutely BEAUTIFULLY renovated cul-de-sac home with no HOA! This one's going to go fast with its elegant finishes, how well it's been maintained and deck views of serene wooded area-- Designed for you to move right in-NO BIG PROJECTS! Nice neutral colors on main levels. Clean, bright kitchen with custom cabinets, pullout pantry, subway tile backsplash. Enclosed counter depth fridge cabinet. Owner's bedroom suite has 11' recessed ceiling AND fully renovated master bathroom with frameless walk-in shower, vaulted 12' ceiling. Fully renovated guest bathroom too!-you have to see the pics! Basement too that's spacious with theater room with 9' ceilings, 4 surround polk speakers, pre-wired for 2 subwoofers and all speaker connections behind wall. Bar area in basement too-Oodles and oodles of room to make it fit your lifestyle and hobbies. One year old water heater & AC unit. This one so well done, won't last the weekend!
Location
State GA
County Cherokee
Area 113 - Cherokee County
Lake Name None
Rooms
Bedroom Description Oversized Master
Other Rooms None
Basement Daylight, Exterior Entry, Finished, Full, Interior Entry
Dining Room None
Interior
Interior Features High Speed Internet, His and Hers Closets, Tray Ceiling(s)
Heating Forced Air, Natural Gas
Cooling Central Air
Flooring Carpet, Hardwood
Fireplaces Number 1
Fireplaces Type Gas Starter, Living Room
Window Features Insulated Windows
Appliance Dishwasher, Gas Range, Gas Water Heater, Microwave
Laundry In Hall, Laundry Room, Upper Level
Exterior
Exterior Feature Private Yard
Parking Features Garage
Garage Spaces 2.0
Fence None
Pool None
Community Features None
Utilities Available Cable Available, Electricity Available, Natural Gas Available, Underground Utilities
Waterfront Description None
View Other
Roof Type Composition, Shingle
Street Surface Paved
Accessibility None
Handicap Access None
Porch Deck
Total Parking Spaces 2
Building
Lot Description Cul-De-Sac
Story Two
Sewer Public Sewer
Water Public
Architectural Style Traditional
Level or Stories Two
Structure Type Vinyl Siding
New Construction No
Construction Status Resale
Schools
Elementary Schools Indian Knoll
Middle Schools Dean Rusk
High Schools Sequoyah
Others
Senior Community no
Restrictions false
Tax ID 14N24B 141
Ownership Fee Simple
Financing no
Special Listing Condition None
Read Less

Bought with Keller Williams Rlty, First Atlanta



