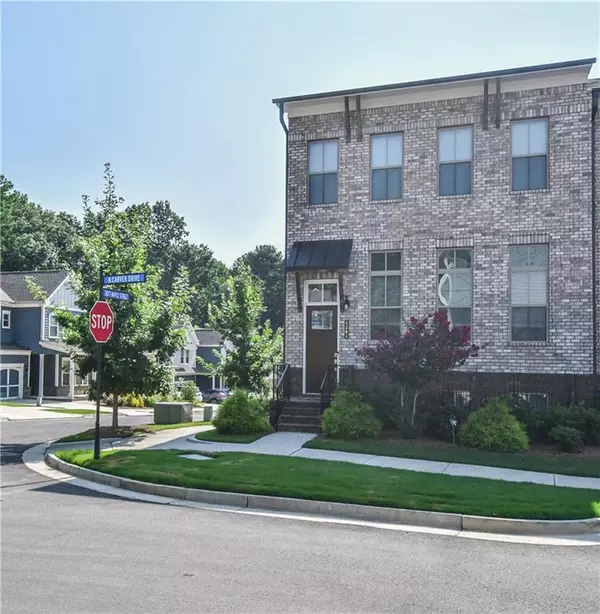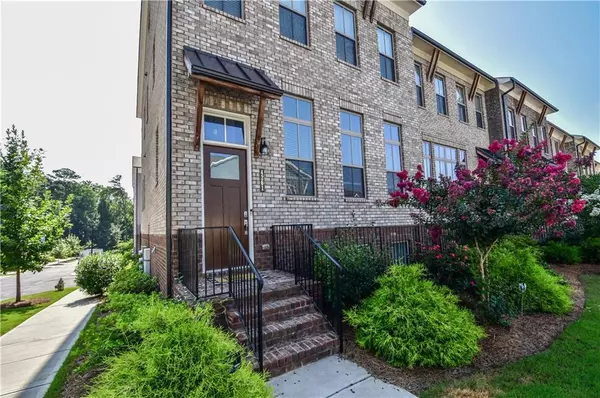For more information regarding the value of a property, please contact us for a free consultation.
4261 Spruce Pine ALY Doraville, GA 30360
Want to know what your home might be worth? Contact us for a FREE valuation!

Our team is ready to help you sell your home for the highest possible price ASAP
Key Details
Sold Price $505,000
Property Type Townhouse
Sub Type Townhouse
Listing Status Sold
Purchase Type For Sale
Square Footage 2,403 sqft
Price per Sqft $210
Subdivision Carver Hills
MLS Listing ID 6919954
Sold Date 09/21/21
Style Townhouse
Bedrooms 3
Full Baths 3
Half Baths 1
Construction Status Resale
HOA Fees $100
HOA Y/N Yes
Originating Board FMLS API
Year Built 2018
Annual Tax Amount $5,739
Tax Year 2020
Lot Size 1,054 Sqft
Acres 0.0242
Property Description
Location Location!! Beautiful end unit townhome in Carver Hills gated community in the Doraville/Dunwoody area. Short distance to Perimeter, Buckhead, and airport. Unique Edingburgh floor plan in the neighborhood where you will enjoy all resort style amenities. This home features over $30K in luxury upgrades. All hardwood floors except for bedrooms all with individual full baths and expansive walk in closets. Oversized master bedroom with bath includes a double marble vanity, large shower, and built-in closet system. A bright kitchen with white cabinets offer a large walk in pantry with wood shelving perfect for organizing the way you desire. A place where you will love calling it home!
Location
State GA
County Dekalb
Area 121 - Dunwoody
Lake Name None
Rooms
Other Rooms None
Basement None
Dining Room Open Concept, Separate Dining Room
Interior
Interior Features High Ceilings 10 ft Lower, High Ceilings 10 ft Main, High Ceilings 10 ft Upper, Walk-In Closet(s)
Heating Central, Electric, Forced Air, Heat Pump
Cooling Central Air
Flooring Carpet, Hardwood, Other
Fireplaces Number 1
Fireplaces Type Family Room
Window Features Insulated Windows
Appliance Dishwasher, Disposal, Double Oven, Gas Cooktop, Gas Oven, Gas Range, Microwave, Range Hood, Refrigerator
Laundry Laundry Room, Upper Level
Exterior
Exterior Feature None
Parking Features Attached, Garage, Garage Faces Rear
Garage Spaces 2.0
Fence None
Pool None
Community Features Clubhouse, Dog Park, Gated, Homeowners Assoc, Near Marta, Playground, Pool, Sidewalks, Street Lights
Utilities Available Cable Available, Electricity Available, Natural Gas Available, Sewer Available, Underground Utilities, Water Available
Waterfront Description None
View Other
Roof Type Shingle
Street Surface Asphalt, Paved
Accessibility None
Handicap Access None
Porch Deck
Total Parking Spaces 2
Building
Lot Description Level
Story Three Or More
Sewer Public Sewer
Water Public
Architectural Style Townhouse
Level or Stories Three Or More
Structure Type Brick 3 Sides
New Construction No
Construction Status Resale
Schools
Elementary Schools Chesnut
Middle Schools Peachtree
High Schools Dunwoody
Others
HOA Fee Include Insurance, Maintenance Structure, Maintenance Grounds, Reserve Fund, Termite
Senior Community no
Restrictions true
Tax ID 18 335 13 241
Ownership Fee Simple
Financing no
Special Listing Condition None
Read Less

Bought with Crye-Leike South



