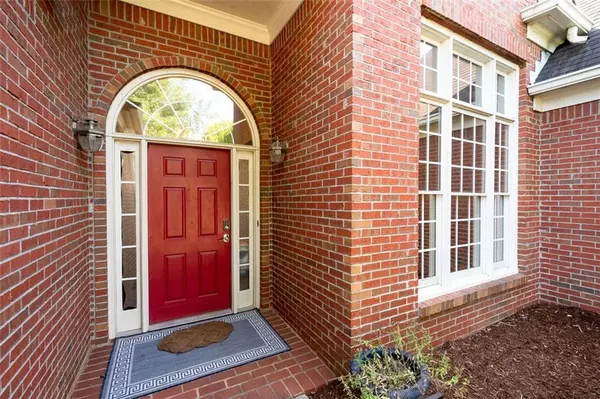For more information regarding the value of a property, please contact us for a free consultation.
1040 BRIDGE MILL AVE Canton, GA 30114
Want to know what your home might be worth? Contact us for a FREE valuation!

Our team is ready to help you sell your home for the highest possible price ASAP
Key Details
Sold Price $462,000
Property Type Single Family Home
Sub Type Single Family Residence
Listing Status Sold
Purchase Type For Sale
Square Footage 2,876 sqft
Price per Sqft $160
Subdivision Bridgemill
MLS Listing ID 6931834
Sold Date 10/28/21
Style Traditional, Ranch
Bedrooms 4
Full Baths 3
Construction Status Resale
HOA Fees $170
HOA Y/N Yes
Originating Board FMLS API
Year Built 1999
Annual Tax Amount $1,848
Tax Year 2020
Lot Size 0.410 Acres
Acres 0.41
Property Description
Fall In Love With Your Very Own Slice Of Paradise! An Adorable Brick Front, Ranch Home That Features A Guest House -- Perfect For An In-Law/Teen Suite! This Stunning Home Features An Open Floorplan As You Enter A Welcoming Foyer, Separate Dining Room (seats 12+) & Bright Family Room With Beautiful Stone Fireplace. The Updated Chef's Kitchen Comes Equipped With Granite Countertops, White Color Scheme Cabinets, Stainless Steel Appliances, Eat-In Kitchen & View To Family Room. Master On Main With Trey Ceiling, Sitting Area & Master Suite With Separate Tub/Shower. Generous-Sized Secondary Bedrooms With A Beautiful Tiled Secondary Bath. Leading Out To The Backyard Is A Peaceful/Private Oasis With An In-Ground Pool & Patio Cabana. The Guest House Consists Of A Kitchen, Living Area With Exposed Beams, Bedroom, Full Bathroom, Additional Bedroom That Can Be Converted Into A 2nd Bedroom (storage room/large closet currently), Loft & A Back Deck That Overlooks The Wooded Backyard. This Home Is 100% Handicap Accessible With All Access Points Widened & Seamless, Including Baths/Showers, Kitchen, & Pool With Roll-In Entry Ramp. Located In Sought-After Bridge Mill Subdivision – Community Amenities Include Clubhouse, 2-Acre Pool, Tennis Courts, Playground, 18-Hole Golf Course, Fitness Center & More! Near Schools, Shopping, Restaurants, Entertainment & More. Welcome HOME!
Location
State GA
County Cherokee
Area 112 - Cherokee County
Lake Name None
Rooms
Bedroom Description In-Law Floorplan, Oversized Master, Master on Main
Other Rooms Guest House
Basement None
Main Level Bedrooms 4
Dining Room Seats 12+, Separate Dining Room
Interior
Interior Features High Ceilings 10 ft Main, Cathedral Ceiling(s), Entrance Foyer, Beamed Ceilings, Tray Ceiling(s), Walk-In Closet(s)
Heating Forced Air
Cooling Central Air
Flooring Carpet, Ceramic Tile, Hardwood
Fireplaces Number 1
Fireplaces Type Family Room, Factory Built, Gas Starter, Gas Log
Window Features None
Appliance Dishwasher, Disposal, Gas Range, Gas Cooktop, Microwave, Other
Laundry Laundry Room, Main Level
Exterior
Exterior Feature Private Yard
Parking Features Attached, Garage, Garage Faces Front, Level Driveway, Kitchen Level
Garage Spaces 2.0
Fence Back Yard, Fenced
Pool In Ground
Community Features Clubhouse, Golf, Homeowners Assoc, Lake, Park, Fitness Center, Playground, Pool, Sidewalks, Street Lights, Near Shopping, Tennis Court(s)
Utilities Available Cable Available, Electricity Available, Natural Gas Available, Phone Available, Sewer Available, Water Available, Underground Utilities
View Other
Roof Type Composition
Street Surface Other
Accessibility Accessible Bedroom, Accessible Doors, Accessible Entrance, Accessible Full Bath, Accessible Kitchen, Accessible Approach with Ramp, Accessible Hallway(s)
Handicap Access Accessible Bedroom, Accessible Doors, Accessible Entrance, Accessible Full Bath, Accessible Kitchen, Accessible Approach with Ramp, Accessible Hallway(s)
Porch Patio, Deck
Total Parking Spaces 2
Private Pool true
Building
Lot Description Back Yard, Level, Landscaped, Private, Front Yard, Wooded
Story One
Sewer Public Sewer
Water Public
Architectural Style Traditional, Ranch
Level or Stories One
Structure Type Brick Front
New Construction No
Construction Status Resale
Schools
Elementary Schools Sixes
Middle Schools Freedom - Cherokee
High Schools Woodstock
Others
Senior Community no
Restrictions false
Tax ID 15N02B 525
Ownership Fee Simple
Special Listing Condition None
Read Less

Bought with RE/MAX Town and Country



