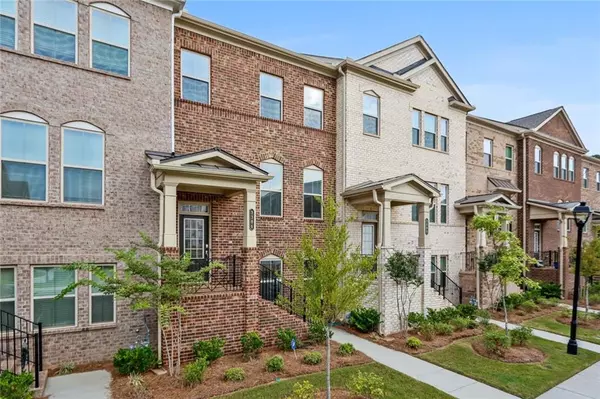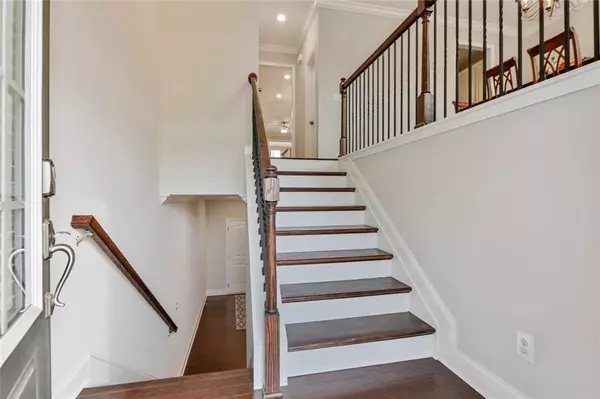For more information regarding the value of a property, please contact us for a free consultation.
3306 Main ST Duluth, GA 30096
Want to know what your home might be worth? Contact us for a FREE valuation!

Our team is ready to help you sell your home for the highest possible price ASAP
Key Details
Sold Price $465,000
Property Type Townhouse
Sub Type Townhouse
Listing Status Sold
Purchase Type For Sale
Square Footage 2,498 sqft
Price per Sqft $186
Subdivision South On Main
MLS Listing ID 6945901
Sold Date 10/15/21
Style Townhouse, Traditional
Bedrooms 4
Full Baths 3
Half Baths 1
Construction Status Resale
HOA Fees $2,760
HOA Y/N Yes
Originating Board FMLS API
Year Built 2019
Annual Tax Amount $4,688
Tax Year 2020
Lot Size 1,742 Sqft
Acres 0.04
Property Description
Immaculate interior townhome in the desirable South on Main neighborhood in downtown Duluth. The main floor offers an up-to-date kitchen with granite countertops, tile backsplash, stainless steel appliances, a large island with counter-height barstool space, and views to the family room. Sun-filled living room with gas fireplace that is open to the kitchen and french doors to let in plenty of natural sunlight. Private balcony overlooks the community and is the perfect spot for your morning coffee. Large dining room and half bath on main. The third floor offers a spacious master bedroom with an ensuite bathroom. Two additional bedrooms and 1 full bath on the third floor. Finished daylight basement is accessible through an exterior two-car garage. Entryway makes the perfect landing spot for all of your things. One bedroom and one full bath are located on the lower level and can be used as an office, virtual learning classroom, playroom, or gym! Hardwoods throughout hallways and living spaces. Enjoy being able to walk to downtown Duluth to play at the park and fountains, shop at local boutiques, eat at award-winning restaurants, relax with friends at a local brewery, and browse a brand new Gwinnett County Library.
Location
State GA
County Gwinnett
Area 62 - Gwinnett County
Lake Name None
Rooms
Bedroom Description Other
Other Rooms None
Basement Exterior Entry, Finished, Full, Interior Entry
Dining Room Separate Dining Room
Interior
Interior Features High Ceilings 9 ft Main, Tray Ceiling(s), Walk-In Closet(s)
Heating Central, Natural Gas
Cooling Central Air, Zoned
Flooring Carpet, Hardwood
Fireplaces Number 1
Fireplaces Type Family Room, Gas Starter
Window Features Insulated Windows
Appliance Dishwasher, Disposal, Gas Oven, Gas Range, Gas Water Heater, Microwave
Laundry Laundry Room, Upper Level
Exterior
Exterior Feature Balcony
Parking Features Drive Under Main Level, Garage
Garage Spaces 2.0
Fence None
Pool None
Community Features Clubhouse, Fitness Center, Homeowners Assoc, Near Schools, Near Shopping
Utilities Available Cable Available, Electricity Available, Natural Gas Available, Sewer Available, Underground Utilities, Water Available
View City
Roof Type Composition
Street Surface None
Accessibility None
Handicap Access None
Porch Covered, Deck, Front Porch
Total Parking Spaces 2
Building
Lot Description Landscaped, Level
Story Three Or More
Sewer Public Sewer
Water Public
Architectural Style Townhouse, Traditional
Level or Stories Three Or More
Structure Type Brick Front
New Construction No
Construction Status Resale
Schools
Elementary Schools Chattahoochee - Gwinnett
Middle Schools Coleman
High Schools Duluth
Others
HOA Fee Include Maintenance Structure, Maintenance Grounds
Senior Community no
Restrictions true
Tax ID R6293 533
Ownership Fee Simple
Financing yes
Special Listing Condition None
Read Less

Bought with Realty Atlanta, Inc.



