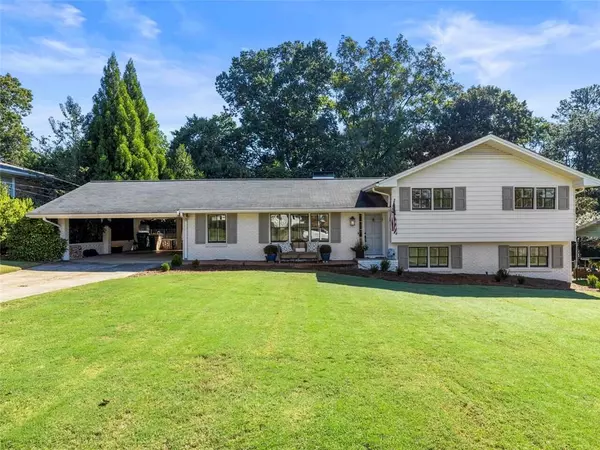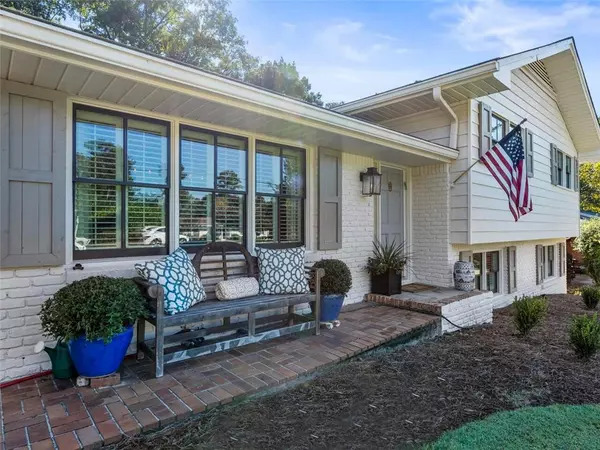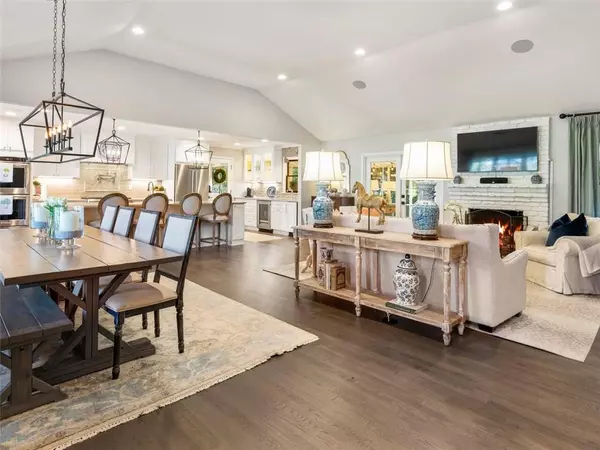For more information regarding the value of a property, please contact us for a free consultation.
5885 Garber DR Atlanta, GA 30328
Want to know what your home might be worth? Contact us for a FREE valuation!

Our team is ready to help you sell your home for the highest possible price ASAP
Key Details
Sold Price $677,750
Property Type Single Family Home
Sub Type Single Family Residence
Listing Status Sold
Purchase Type For Sale
Square Footage 2,500 sqft
Price per Sqft $271
Subdivision Hammond Hills
MLS Listing ID 6950361
Sold Date 10/28/21
Style Ranch
Bedrooms 4
Full Baths 3
Construction Status Resale
HOA Y/N No
Originating Board FMLS API
Year Built 1961
Annual Tax Amount $5,225
Tax Year 2020
Lot Size 0.413 Acres
Acres 0.4132
Property Description
Fantastic opportunity to live in Hammond Hills, on one of the best streets in the neighborhood! This move-in ready home with curb appeal galore has been recently updated by the current owners! The main level is outfitted with vaulted ceilings, an open concept floorplan, hardwood floors, gas-log fireplace, and easy access to the outdoor living spaces. The renovated kitchen features kitchenaid appliances, gas cooktop, double ovens, pantry space, huge island, and a wet bar with built-in ice maker and beverage center and opens to the fireside living space and dining room. Step out onto the screened in porch overlooking the flat, grassy, & private backyard! Upstairs offers the primary suite along with 2 generous sized bedrooms and an updated bathroom. Second living space is on the terrace level, along with the laundry room, a fourth bedroom, and a full bathroom. Plenty of storage space throughout! You don't want to miss this charming home!
Location
State GA
County Fulton
Area 131 - Sandy Springs
Lake Name None
Rooms
Bedroom Description Other
Other Rooms None
Basement Bath/Stubbed, Daylight, Exterior Entry, Finished, Finished Bath, Interior Entry
Dining Room Open Concept
Interior
Interior Features Other
Heating Forced Air
Cooling Ceiling Fan(s), Central Air
Flooring Hardwood
Fireplaces Number 1
Fireplaces Type Living Room
Window Features Plantation Shutters
Appliance Dishwasher, Disposal, Double Oven, Gas Cooktop, Gas Oven, Microwave, Range Hood, Refrigerator
Laundry Laundry Room, Lower Level
Exterior
Exterior Feature Private Yard
Parking Features Carport
Fence Back Yard
Pool None
Community Features Near Schools, Near Shopping, Near Trails/Greenway, Pool
Utilities Available Cable Available, Electricity Available, Natural Gas Available, Sewer Available
View City
Roof Type Composition
Street Surface Asphalt
Accessibility None
Handicap Access None
Porch Covered, Enclosed, Rear Porch, Screened
Total Parking Spaces 2
Building
Lot Description Landscaped, Level, Private
Story Three Or More
Sewer Public Sewer
Water Public
Architectural Style Ranch
Level or Stories Three Or More
Structure Type Brick 4 Sides
New Construction No
Construction Status Resale
Schools
Elementary Schools High Point
Middle Schools Ridgeview Charter
High Schools Riverwood International Charter
Others
Senior Community no
Restrictions false
Tax ID 17 007000010628
Special Listing Condition None
Read Less

Bought with Dorsey Alston Realtors



