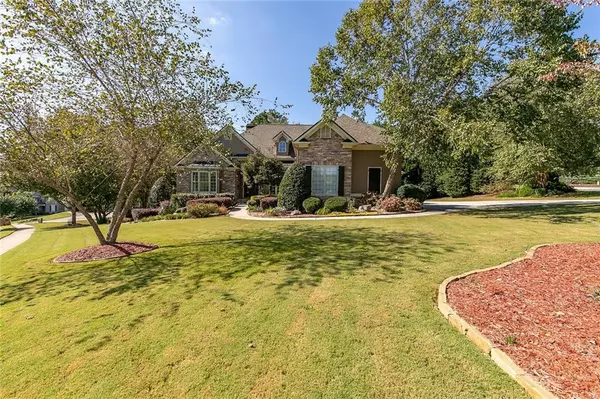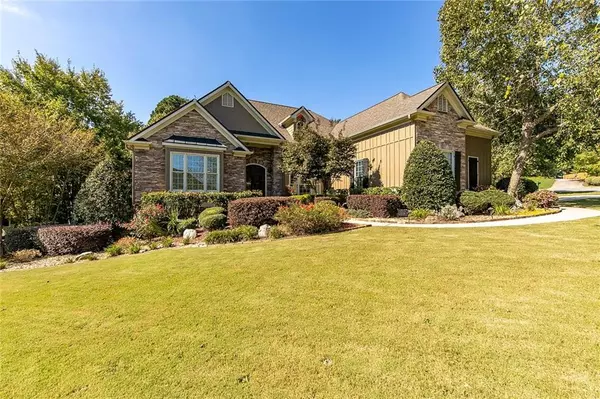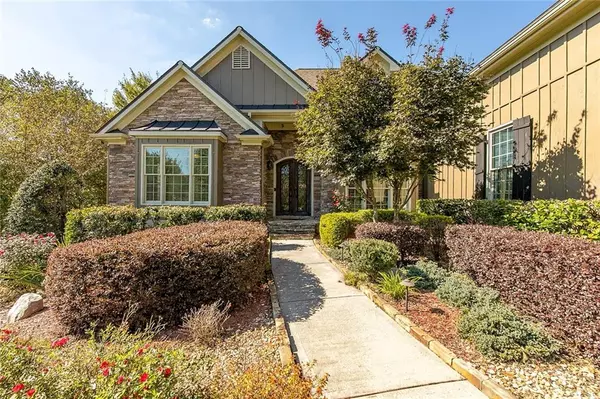For more information regarding the value of a property, please contact us for a free consultation.
915 Gold Ridge XING Canton, GA 30114
Want to know what your home might be worth? Contact us for a FREE valuation!

Our team is ready to help you sell your home for the highest possible price ASAP
Key Details
Sold Price $580,000
Property Type Single Family Home
Sub Type Single Family Residence
Listing Status Sold
Purchase Type For Sale
Square Footage 3,734 sqft
Price per Sqft $155
Subdivision Bridgemill
MLS Listing ID 6951148
Sold Date 10/29/21
Style Ranch
Bedrooms 5
Full Baths 4
Construction Status Resale
HOA Fees $170
HOA Y/N Yes
Originating Board FMLS API
Year Built 2003
Annual Tax Amount $6,121
Tax Year 2021
Lot Size 0.470 Acres
Acres 0.47
Property Description
True Ranch Living with Private Suite, Full Bath, & Bonus Room Up*3 Car Garage with Add'l 2 Car Parking Pad*Cul-de-Sac*Screened Porch*Full, Daylight, Walk Out Basement*Recently Painted Interior*Hardwoods On Main Recently Refinished*Kitchen Complimented with Fireside Keeping Room & Built Ins, Granite, DCS Professional Oven & Cooktop with Griddle & Vent Hood, Under Cabinet Lighting, Tumbled Backsplash, Walk-In Pantry, Desk Area, Eat-In Kitchen Leading To Deck with New Dry Ceiling Below For Add'l Outdoor Living & Down To Courtyard Patio w/ Firepit* Family Room w/ 2nd Stone Fireplace, Raised Hearth, Built-Ins*Sep Formal Dining Room*Double Doors Lead To Master Suite w/ Trey Ceiling/Rope Lighting*Master Bath Has His & Her Walk-In Closets, His & Her Vanity Sinks, Whirlpool Garden Tub, Separate Shower, Private Water Closet*Jack-n-Jill 2ndry Bedrooms*4th Bedroom On Main Has Built-Ins-Easy To Convert As Office*Upper Level 5th Bedroom Great As In-Law/Nanny Suite Finished w/ Large, Separate Bonus Room*Walk-In Laundry Room On Main w/ Cabinets, Sink & Pocket Door*Custom Double Iron Front Doors*Professional Cameras Inside & Out Being Conveyed*Roof 3 Years Old*2 Hot Water Heaters*Sprinkler*House Wired For Surround Sound*High Efficiency Two Stage HVACs**Neighborhood Amenities: Golf Course, Clubhouse, Restaurant, Home Owners Association, Park, Two Acre Aquatic Center, Playground, Pickle Ball, Basketball, Volleyball, Fitness Center, 28 Lit Tennis Courts, Lake Allatoona, Full Time Activities Director, Social Groups, Kids Groups, Professional Golf Instructor, Professional Tennis Instructor, Tennis Shop, Minutes To Major Shopping, Restaurants & Bike Trails**Closest Entrance Onto & Off New Peach Pass Expressway To 285-Easy Breezy Commute**
Location
State GA
County Cherokee
Area 112 - Cherokee County
Lake Name None
Rooms
Bedroom Description Master on Main, Split Bedroom Plan
Other Rooms None
Basement Bath/Stubbed, Daylight, Driveway Access, Exterior Entry, Full, Interior Entry
Main Level Bedrooms 4
Dining Room Separate Dining Room
Interior
Interior Features Bookcases, Coffered Ceiling(s), Disappearing Attic Stairs, Double Vanity, Entrance Foyer, High Ceilings 10 ft Main, High Ceilings 10 ft Upper, High Speed Internet, His and Hers Closets, Low Flow Plumbing Fixtures, Tray Ceiling(s), Walk-In Closet(s)
Heating Forced Air, Natural Gas
Cooling Ceiling Fan(s), Central Air, Zoned
Flooring Hardwood
Fireplaces Number 2
Fireplaces Type Family Room, Gas Log, Gas Starter, Keeping Room
Window Features Insulated Windows
Appliance Dishwasher, Disposal, Electric Oven, ENERGY STAR Qualified Appliances, Gas Cooktop, Gas Water Heater, Microwave, Self Cleaning Oven
Laundry Laundry Room, Main Level
Exterior
Exterior Feature Courtyard, Private Front Entry, Private Rear Entry, Private Yard
Parking Features Attached, Garage, Garage Door Opener, Garage Faces Side, Kitchen Level, Level Driveway, Parking Pad
Garage Spaces 3.0
Fence Back Yard, Wrought Iron
Pool None
Community Features Clubhouse, Fitness Center, Golf, Homeowners Assoc, Lake, Near Trails/Greenway, Park, Pickleball, Playground, Pool, Racquetball, Tennis Court(s)
Utilities Available Cable Available, Electricity Available, Natural Gas Available, Phone Available, Sewer Available, Underground Utilities, Water Available
Waterfront Description None
View Other
Roof Type Composition
Street Surface Paved
Accessibility Accessible Entrance
Handicap Access Accessible Entrance
Porch Deck, Patio, Screened
Total Parking Spaces 3
Building
Lot Description Back Yard, Cul-De-Sac, Front Yard, Landscaped, Level, Wooded
Story One and One Half
Sewer Public Sewer
Water Public
Architectural Style Ranch
Level or Stories One and One Half
Structure Type Stone
New Construction No
Construction Status Resale
Schools
Elementary Schools Liberty - Cherokee
Middle Schools Freedom - Cherokee
High Schools Cherokee
Others
Senior Community no
Restrictions false
Tax ID 15N07H 197
Special Listing Condition None
Read Less

Bought with Keller Williams Realty Partners



