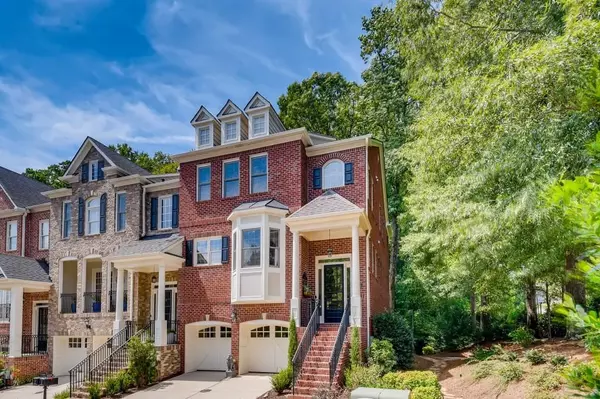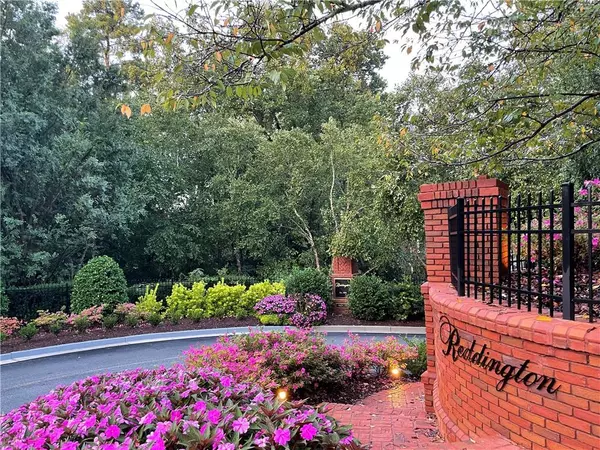For more information regarding the value of a property, please contact us for a free consultation.
5968 Reddington Way Sandy Springs, GA 30328
Want to know what your home might be worth? Contact us for a FREE valuation!

Our team is ready to help you sell your home for the highest possible price ASAP
Key Details
Sold Price $720,000
Property Type Townhouse
Sub Type Townhouse
Listing Status Sold
Purchase Type For Sale
Square Footage 3,450 sqft
Price per Sqft $208
Subdivision Reddington
MLS Listing ID 6940441
Sold Date 10/12/21
Style Townhouse, Traditional
Bedrooms 3
Full Baths 3
Half Baths 1
Construction Status Resale
HOA Fees $440
HOA Y/N Yes
Originating Board FMLS API
Year Built 2003
Annual Tax Amount $5,385
Tax Year 2020
Lot Size 1,568 Sqft
Acres 0.036
Property Description
One owner stunning end-unit townhome set in a highly desirable location is coming to market! This property was impeccably maintained with every upgrade and renovation. All 3.5 bathrooms have been renovated; brand new Chef's kitchen; high quality materials and finishes throughout; hardwood on all three levels (No carpet); Maintenance-free Trex decking; SwissTrax garage flooring and lower level outdoor space flooring; bluestone porch; Wide-slat shutters; remote controlled Hunter Douglas cellular shades, too much to list! Access all Sandy Springs has to offer by foot! The location, particularly this unit, offers unmatched walkability. One can walk right out the front door to find a flagstone path that leads you to a gate with direct city sidewalk access. Walk to grocery stores, restaurants, parks, Sandy Springs Performing Arts Center just to name a few. This unit is the most private in the community of 31 townhomes. It is a light filled-end unit with over 50 windows. There are no homes to the side or front. Instead of seeing another building, one looks out the front to see meticulously maintained community landscaping and the rear faces a wooded area with small creek.
Location
State GA
County Fulton
Area 131 - Sandy Springs
Lake Name None
Rooms
Bedroom Description Oversized Master, Sitting Room
Other Rooms None
Basement None
Dining Room Separate Dining Room
Interior
Interior Features Bookcases, High Ceilings 9 ft Lower, High Ceilings 9 ft Upper, High Ceilings 10 ft Main, Sauna
Heating Central
Cooling Central Air
Flooring Hardwood
Fireplaces Number 1
Fireplaces Type Gas Log
Window Features Insulated Windows, Plantation Shutters
Appliance Dishwasher, Disposal, Dryer, ENERGY STAR Qualified Appliances, Gas Oven, Gas Range, Gas Water Heater, Microwave, Range Hood, Washer
Laundry In Hall, Laundry Room, Upper Level
Exterior
Exterior Feature Courtyard
Parking Features Garage
Garage Spaces 2.0
Fence Wrought Iron
Pool None
Community Features Homeowners Assoc, Near Schools, Near Shopping, Street Lights
Utilities Available Cable Available, Electricity Available, Natural Gas Available, Phone Available, Sewer Available, Underground Utilities, Water Available
Waterfront Description None
View City, Other
Roof Type Shingle
Street Surface Asphalt
Accessibility None
Handicap Access None
Porch Covered, Deck, Patio, Rear Porch
Total Parking Spaces 2
Building
Lot Description Corner Lot, Creek On Lot, Landscaped
Story Three Or More
Sewer Public Sewer
Water Public
Architectural Style Townhouse, Traditional
Level or Stories Three Or More
Structure Type Brick 4 Sides
New Construction No
Construction Status Resale
Schools
Elementary Schools Lake Forest
Middle Schools Ridgeview Charter
High Schools Riverwood International Charter
Others
Senior Community no
Restrictions true
Tax ID 17 0090 LL0667
Ownership Fee Simple
Financing no
Special Listing Condition None
Read Less

Bought with Simple Showing, Inc.



