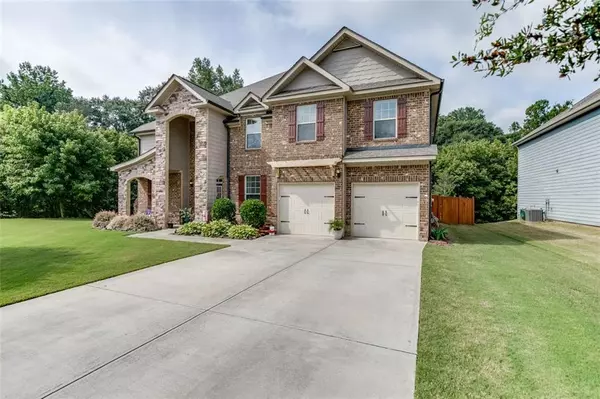For more information regarding the value of a property, please contact us for a free consultation.
955 SIENNA RDG Braselton, GA 30517
Want to know what your home might be worth? Contact us for a FREE valuation!

Our team is ready to help you sell your home for the highest possible price ASAP
Key Details
Sold Price $515,000
Property Type Single Family Home
Sub Type Single Family Residence
Listing Status Sold
Purchase Type For Sale
Square Footage 4,041 sqft
Price per Sqft $127
Subdivision Sienna On The River
MLS Listing ID 6943079
Sold Date 11/02/21
Style Traditional
Bedrooms 5
Full Baths 4
Construction Status Resale
HOA Fees $650
HOA Y/N Yes
Originating Board FMLS API
Year Built 2015
Annual Tax Amount $4,336
Tax Year 2020
Lot Size 0.348 Acres
Acres 0.348
Property Description
OH WOW! This home is everything you have been looking for! Absolutely stunning cul-de-sac estate home in the heart of Braselton, just a quick golf cart ride on the Life Path to plenty of dining and shopping options. That is, if you even want to leave home! This immaculate home offers a 1st floor home office or bedroom with attached bath, accommodating dining room with coffered ceilings and a butler's pantry. The heart of the home is the expansive kitchen with a giant breakfast bar island, stainless steel appliances, tiled back splash, walk-in pantry, white cabinets complemented by dark granite counter tops, and overlooking the breakfast area and fireside family room. LVP flooring on the main floor with carpeted family room, office, and upper level. The second floor holds 3 large secondary bedrooms, each designed with huge closets, vaulted ceiling, and decorative plant shelf and one bedroom with a private bathroom. On the other side of the lofted hallway is the luxurious master suite complete with a double trey ceiling, and private sitting room with a fireplace, custom built-in shelves, and a board & batten accent wall. The master bath is like having a spa at home, featuring a light-flooded soaking tub center piece, separate vanities, frameless glass & tiled shower, and not 1, but 2 walk-in closets!! But wait! There's more! As if this home wasn't fantastic enough, step into the back yard to enjoy the expanded covered patio or relax in the hot tub while enjoying the nature that surrounds the back yard. Don't let looks deceive you, this home offers a 2 car garage with extra storage space. For even more fun, the community also offers an olympic-sized swimming pool, club house, and tennis courts. This is quite possibly the nicest home available!
Location
State GA
County Barrow
Area 301 - Barrow County
Lake Name None
Rooms
Bedroom Description Other
Other Rooms None
Basement None
Main Level Bedrooms 1
Dining Room Seats 12+, Butlers Pantry
Interior
Interior Features High Ceilings 10 ft Main, High Ceilings 10 ft Upper, Coffered Ceiling(s), Disappearing Attic Stairs, High Speed Internet, Entrance Foyer
Heating Central, Heat Pump
Cooling Ceiling Fan(s), Central Air, Heat Pump
Flooring Carpet, Ceramic Tile, Hardwood
Fireplaces Number 2
Fireplaces Type Family Room, Gas Log, Masonry, Master Bedroom
Window Features Insulated Windows
Appliance Double Oven, Dishwasher, Refrigerator, Gas Water Heater, Gas Cooktop, Microwave
Laundry Laundry Room, Upper Level
Exterior
Exterior Feature Private Yard
Parking Features Attached, Driveway, Garage, Level Driveway
Garage Spaces 2.0
Fence Back Yard, Fenced, Wood
Pool None
Community Features Clubhouse, Homeowners Assoc, Pool, Sidewalks, Street Lights, Tennis Court(s)
Utilities Available Cable Available, Electricity Available, Natural Gas Available, Phone Available, Underground Utilities, Water Available
View Rural
Roof Type Composition
Street Surface Asphalt
Accessibility None
Handicap Access None
Porch Covered, Patio
Total Parking Spaces 2
Building
Lot Description Back Yard, Cul-De-Sac, Front Yard, Private, Sloped, Wooded
Story Two
Sewer Septic Tank
Water Public
Architectural Style Traditional
Level or Stories Two
Structure Type Brick Front, Cement Siding
New Construction No
Construction Status Resale
Schools
Elementary Schools Bramlett
Middle Schools Russell
High Schools Winder-Barrow
Others
Senior Community no
Restrictions false
Tax ID BR021A 045
Ownership Fee Simple
Special Listing Condition None
Read Less

Bought with Virtual Properties Realty.com



