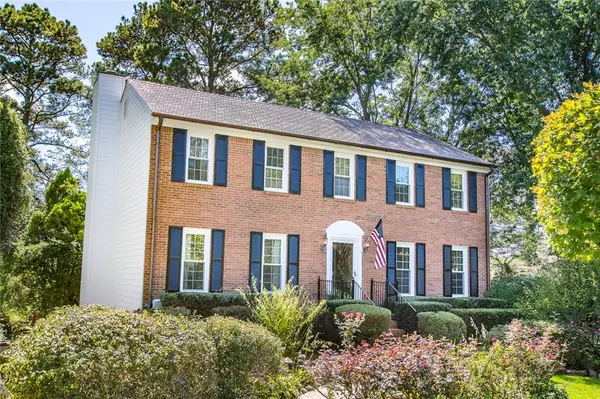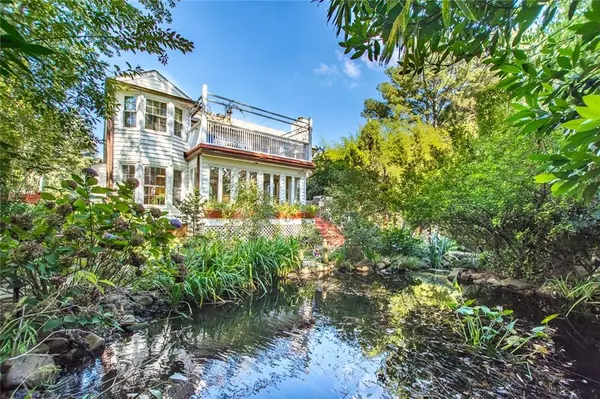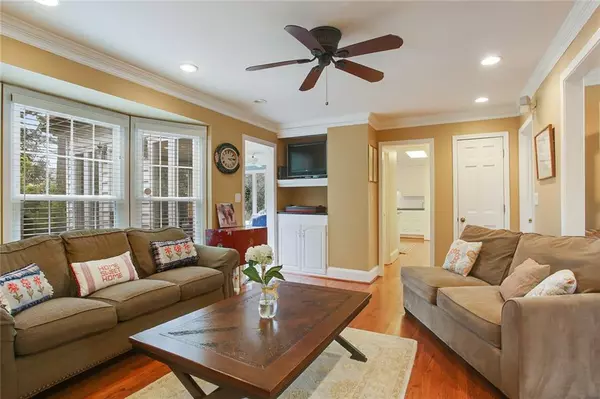For more information regarding the value of a property, please contact us for a free consultation.
3250 Normandy CIR NE Marietta, GA 30062
Want to know what your home might be worth? Contact us for a FREE valuation!

Our team is ready to help you sell your home for the highest possible price ASAP
Key Details
Sold Price $390,000
Property Type Single Family Home
Sub Type Single Family Residence
Listing Status Sold
Purchase Type For Sale
Square Footage 2,812 sqft
Price per Sqft $138
Subdivision Normandy
MLS Listing ID 6582431
Sold Date 11/27/19
Style Colonial, Traditional
Bedrooms 4
Full Baths 2
Half Baths 1
Construction Status Resale
HOA Y/N No
Originating Board FMLS API
Year Built 1977
Annual Tax Amount $3,997
Tax Year 2018
Lot Size 0.502 Acres
Acres 0.502
Property Description
Beautiful & relaxing backyard w/moon lighting, deep well irrigation, bunk house w/HVAC, bunk beds & water wheel, wired home theater, gazebo wired for hot tub, large outdoor fireplace, landscape lighting & much more! Davinci slate roof, whole house generator, copper gutters, 700 bottle barrel vaulted ceiling wine cellar, Italian tile, Pella® windows throughout, master bedroom balcony overlooking back yard, 5 yr old HVAC, 3 yr old H2O heater, sunroom, 2 car garage! Top E Cobb School Districts! Relaxing new HOT TUB in backyard gazebo!
Easy to maintain yard! Landscape maintenance only $100 per visit!
ATTENTION INVESTORS: This is a perfect RENTAL or AirBnB/ VRBO Investment Property!! Seller has been very successful with AirBnB with this home.
Schedule an evening showing and prepare yourself to be BLOWN AWAY strolling through the garden with the soothing moon lighting and relaxing sounds of the streams!
Location
State GA
County Cobb
Area 82 - Cobb-East
Lake Name None
Rooms
Bedroom Description Oversized Master
Other Rooms Cabana, Carriage House, Gazebo, Pergola, Shed(s)
Basement Driveway Access, Exterior Entry, Finished, Full, Interior Entry
Dining Room Seats 12+, Separate Dining Room
Interior
Interior Features Bookcases
Heating Central, Forced Air, Natural Gas
Cooling Ceiling Fan(s), Central Air
Flooring Carpet, Ceramic Tile, Hardwood
Fireplaces Number 1
Fireplaces Type Factory Built, Family Room
Window Features Insulated Windows
Appliance Dishwasher, Disposal, Double Oven, Electric Cooktop, Electric Oven, Microwave, Refrigerator, Self Cleaning Oven
Laundry In Kitchen, Laundry Room, Main Level
Exterior
Exterior Feature Balcony, Garden, Gas Grill, Private Yard
Parking Features Attached, Drive Under Main Level, Garage, Garage Door Opener, Garage Faces Side
Garage Spaces 2.0
Fence Back Yard, Fenced
Pool None
Community Features None
Utilities Available Cable Available, Electricity Available, Natural Gas Available, Phone Available, Sewer Available, Water Available
Waterfront Description None
View Other
Roof Type Composition
Street Surface Asphalt
Accessibility None
Handicap Access None
Porch Deck, Rear Porch, Rooftop
Total Parking Spaces 2
Building
Lot Description Back Yard, Cul-De-Sac, Lake/Pond On Lot, Landscaped, Level, Private
Story Two
Sewer Public Sewer
Water Public
Architectural Style Colonial, Traditional
Level or Stories Two
Structure Type Brick Front, Vinyl Siding
New Construction No
Construction Status Resale
Schools
Elementary Schools Murdock
Middle Schools Dodgen
High Schools Pope
Others
Senior Community no
Restrictions false
Tax ID 16069300040
Special Listing Condition None
Read Less

Bought with EXP Realty, LLC.



