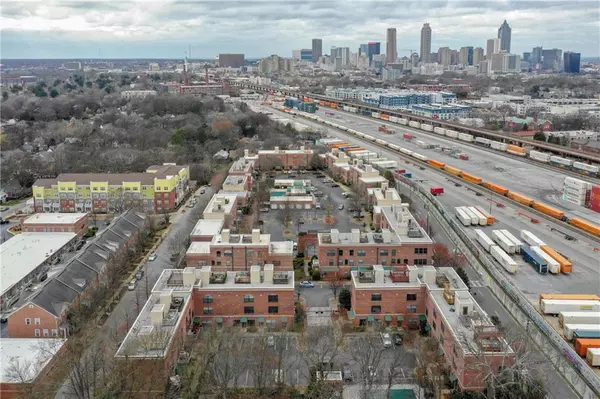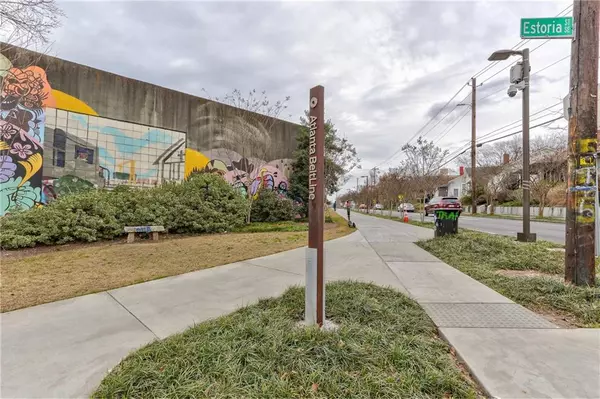For more information regarding the value of a property, please contact us for a free consultation.
791 Wylie ST SE #804 Atlanta, GA 30316
Want to know what your home might be worth? Contact us for a FREE valuation!

Our team is ready to help you sell your home for the highest possible price ASAP
Key Details
Sold Price $360,000
Property Type Condo
Sub Type Condominium
Listing Status Sold
Purchase Type For Sale
Square Footage 1,002 sqft
Price per Sqft $359
Subdivision Milltown Lofts
MLS Listing ID 6606320
Sold Date 10/16/19
Style Loft, Traditional
Bedrooms 2
Full Baths 2
Construction Status Resale
HOA Y/N No
Originating Board FMLS API
Year Built 2003
Annual Tax Amount $4,640
Tax Year 2018
Lot Size 1,001 Sqft
Acres 0.023
Property Description
Live, work & play in the big A! The sought-after Milltown Lofts offer unbeatable proximity to the Beltline (right next to it), downtown, restaurants, entertainment & easy walk to Krog St Market. Located in popular Reynoldstown, this gated neighborhood features a spacious clubhouse, great pool & grilling area. This unit has been beautifully updated by the owner/builder for busy professionals or cool trendsetters with designer lighting, industrial-themed fixtures, magazine-worthy desk alcove, wide open floor plan & rooftop deck overlooking the breathtaking Atl skyline. You'll love the effortless flow from airy living space to stylish kitchen, then spiraling up to lofted BR. The rooftop deck showcases gorgeous sunsets over the city while your private deck off the kitchen will be your favorite place for morning coffee. You'll love all the festivals & fun that's just walking distance from this exceptional unit. Note that this is the 2 BR floor plan, but the current owner uses the 2nd BR area as a dining room. Note that agent and seller are related.
Location
State GA
County Fulton
Area 23 - Atlanta North
Lake Name None
Rooms
Bedroom Description Split Bedroom Plan
Other Rooms None
Basement None
Main Level Bedrooms 1
Dining Room Open Concept
Interior
Interior Features Entrance Foyer 2 Story, High Ceilings 10 ft Lower, High Ceilings 10 ft Upper
Heating Electric, Heat Pump
Cooling Central Air
Flooring Ceramic Tile, Concrete
Fireplaces Type None
Window Features Shutters
Appliance Dishwasher, Microwave, Refrigerator
Laundry In Hall
Exterior
Exterior Feature Balcony
Parking Features Assigned, Parking Lot
Fence Fenced, Wrought Iron
Pool In Ground
Community Features Clubhouse, Fitness Center, Gated, Homeowners Assoc, Near Beltline, Near Marta, Near Shopping, Pool, Sidewalks, Spa/Hot Tub, Street Lights
Utilities Available Cable Available, Electricity Available, Phone Available, Sewer Available, Underground Utilities, Water Available
Waterfront Description None
View City
Roof Type Composition
Street Surface Asphalt
Accessibility None
Handicap Access None
Porch Deck, Patio
Building
Lot Description Landscaped, Level
Story Two
Sewer Public Sewer
Water Public
Architectural Style Loft, Traditional
Level or Stories Two
Structure Type Brick Front, Other
New Construction No
Construction Status Resale
Schools
Elementary Schools Burgess-Peterson
Middle Schools King
High Schools Maynard H. Jackson, Jr.
Others
HOA Fee Include Maintenance Structure, Maintenance Grounds, Swim/Tennis
Senior Community no
Restrictions true
Tax ID 14 002000071008
Ownership Condominium
Financing no
Special Listing Condition None
Read Less

Bought with Keller Williams Realty Peachtree Rd.



