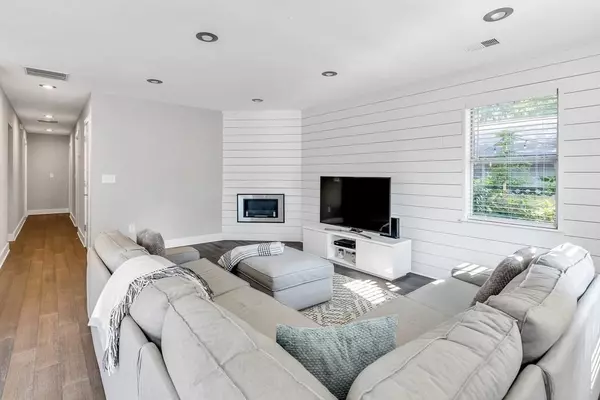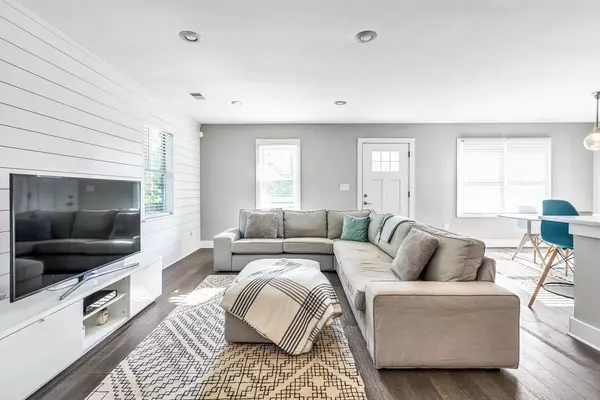For more information regarding the value of a property, please contact us for a free consultation.
215 Stovall ST SE Atlanta, GA 30316
Want to know what your home might be worth? Contact us for a FREE valuation!

Our team is ready to help you sell your home for the highest possible price ASAP
Key Details
Sold Price $530,000
Property Type Single Family Home
Sub Type Single Family Residence
Listing Status Sold
Purchase Type For Sale
Square Footage 1,550 sqft
Price per Sqft $341
Subdivision Reynoldstown
MLS Listing ID 6632927
Sold Date 11/25/19
Style Bungalow
Bedrooms 3
Full Baths 3
Originating Board FMLS API
Year Built 1925
Annual Tax Amount $295
Tax Year 2018
Lot Size 8,886 Sqft
Property Description
Stunning, contemporary bungalow only 2 blocks from the Beltline in the heart of HOT Reynoldstown! This crisp renovation is a perfect meld of clean, modern feel and historic charm. Stylish features include grey bamboo hardwoods running throughout, a living room accented with a shiplap wall & shining recessed fireplace and one of 2 guest rooms with sleekly tiled ensuite bath & walk-in closet. The bright, open kitchen features white shaker cabinets w/beautiful marble countertop & stainless appliances. Don't miss the master w/soaking tub, oversized marble shower w/rock bottom, floating double vanities & bonus storage closet. Fabulous outdoor areas include a delightful rocking porch, all weather deck, huge backyard and alley accessible parking pad in back. All this in an unbelievable location just off the popular Memorial corridor, steps from the new AMC Publix, Alta Dairies, HomeGrown, Park Grounds and short jog to Grant Park, Zoo Atlanta and Summerhill. Can't be beat!
Location
State GA
County Fulton
Rooms
Other Rooms None
Basement Crawl Space
Dining Room Open Concept
Interior
Interior Features Double Vanity, Disappearing Attic Stairs, High Speed Internet, Low Flow Plumbing Fixtures, Walk-In Closet(s)
Heating Central, Forced Air, Natural Gas
Cooling Ceiling Fan(s), Central Air
Flooring Hardwood, Sustainable
Fireplaces Number 1
Fireplaces Type Factory Built, Living Room
Laundry In Hall
Exterior
Exterior Feature Other, Private Yard
Parking Features Driveway, Level Driveway, Parking Pad
Fence None
Pool None
Community Features Near Beltline, Public Transportation, Park, Fitness Center, Playground, Restaurant, Sidewalks, Street Lights
Utilities Available Cable Available
Waterfront Description None
View City, Other
Roof Type Composition, Ridge Vents
Building
Lot Description Back Yard, Front Yard, Landscaped, Level, Private
Story One
Sewer Public Sewer
Water Public
New Construction No
Schools
Elementary Schools Burgess-Peterson
Middle Schools King
High Schools Maynard H. Jackson, Jr.
Others
Senior Community no
Special Listing Condition None
Read Less

Bought with Keller Williams Realty Cityside



