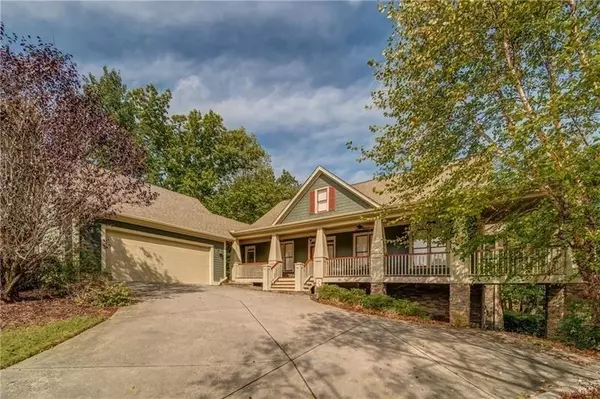For more information regarding the value of a property, please contact us for a free consultation.
122 Twilight Overlook Canton, GA 30114
Want to know what your home might be worth? Contact us for a FREE valuation!

Our team is ready to help you sell your home for the highest possible price ASAP
Key Details
Sold Price $365,000
Property Type Single Family Home
Sub Type Single Family Residence
Listing Status Sold
Purchase Type For Sale
Square Footage 2,999 sqft
Price per Sqft $121
Subdivision Great Sky
MLS Listing ID 6634497
Sold Date 12/26/19
Style Craftsman
Bedrooms 5
Full Baths 3
HOA Fees $1,070
Originating Board FMLS API
Year Built 2002
Annual Tax Amount $674
Tax Year 2018
Lot Size 0.380 Acres
Property Description
Large Ranch on Basement in beautiful Great Sky. This home has it all. Master on the main with large bath, separate tiled shower, walk in closets,. Master and Dining room has access to beautiful covered screen porch. Home is large with over 3800 finished square feet. Kitchen is open with tons of cabinets, granite, breakfast area and double fireplace. Great room includes double fireplace, shelves and gorgeous double doors leading to a rocking chair wrap around front porch. Basement is finished with Full bath, 2 BR, entertainment room, work out room, FP, and storage. Home has two separate Units for main and basement. Both units are NEW. Home include NEW Carpet, a hunter sprinkler system, security system, Florida stucco walls inside with rounded corners. Granite counter tops in kitchen and bath. All glass double pane with air sealed windows. When owner built this home he added Hardy plank siding and hardy boy trim, House wrapped and squeak floor joist, Special exterminating /tubes in the walls. This home is not only beautiful, but taken very good care of. Neighborhood has tons of amenities, Pool, Slides, Tennis, Walking trails, Basketball, reservoir. EXCELLENT LOW PRICE. MUST SEE
Location
State GA
County Cherokee
Rooms
Other Rooms None
Basement Daylight, Exterior Entry, Finished Bath, Finished, Full, Interior Entry
Dining Room Separate Dining Room, Open Concept
Interior
Interior Features Bookcases, Cathedral Ceiling(s), Double Vanity, Walk-In Closet(s)
Heating Central, Natural Gas
Cooling Ceiling Fan(s), Central Air, Zoned
Flooring Carpet, Hardwood
Fireplaces Number 1
Fireplaces Type Basement, Double Sided, Family Room, Gas Log
Laundry Laundry Room, Main Level
Exterior
Exterior Feature Private Yard
Parking Features Garage Door Opener, Driveway, Garage
Garage Spaces 2.0
Fence None
Pool None
Community Features Clubhouse, Homeowners Assoc, Near Trails/Greenway, Playground, Pool, Tennis Court(s), Near Schools, Near Shopping
Utilities Available Cable Available, Electricity Available, Natural Gas Available, Phone Available, Water Available
Waterfront Description None
View Other
Roof Type Shingle
Building
Lot Description Back Yard, Front Yard
Story Two
Sewer Other
Water Public
New Construction No
Schools
Elementary Schools R.M. Moore
Middle Schools Teasley
High Schools Cherokee
Others
Senior Community no
Special Listing Condition None
Read Less

Bought with Keller Williams Realty Community Partners



