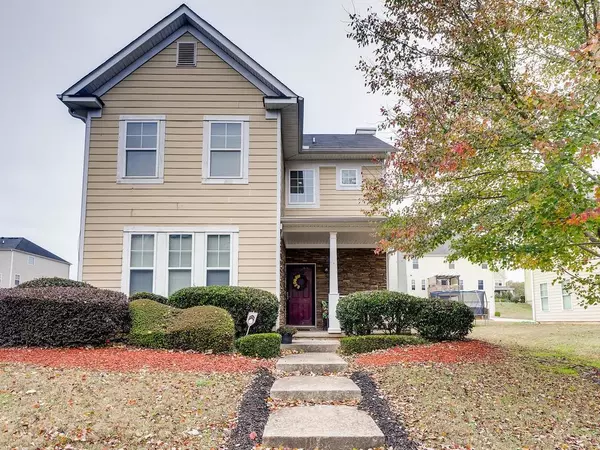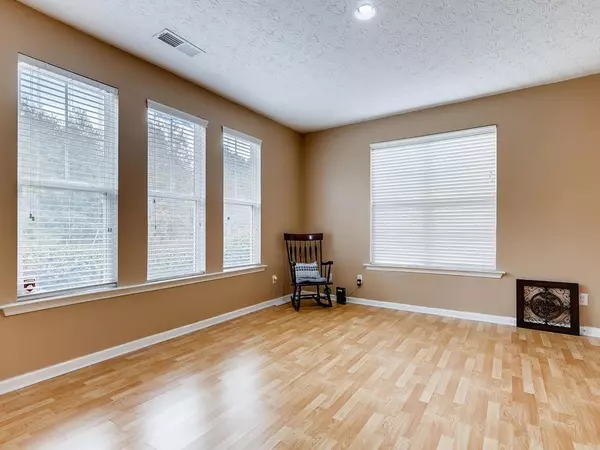For more information regarding the value of a property, please contact us for a free consultation.
4080 ORIOLE LN Fairburn, GA 30213
Want to know what your home might be worth? Contact us for a FREE valuation!

Our team is ready to help you sell your home for the highest possible price ASAP
Key Details
Sold Price $156,000
Property Type Single Family Home
Sub Type Single Family Residence
Listing Status Sold
Purchase Type For Sale
Square Footage 1,648 sqft
Price per Sqft $94
Subdivision Avalon
MLS Listing ID 6646829
Sold Date 01/07/20
Style Traditional
Bedrooms 3
Full Baths 2
Half Baths 1
HOA Fees $200
Originating Board FMLS API
Year Built 2005
Annual Tax Amount $921
Tax Year 2018
Lot Size 7,187 Sqft
Property Description
Cozy and Inviting 3 beds 2 1/2 bath home located in Fairburn GA. Perfect for 1st Time Homebuyer. Key Features include: Bright and airy living and dining rooms. Gorgeous and chic hardwood floors throughout. Kitchen overlooks a spacious family room with cozy fireplace- This gem of a home is Great for entertaining! Generous sized master bedroom and secondary bedrooms with ample closet space. Minutes from I-85, Fayetteville Pavillion, Downtown Fairburn, Close to shopping and restaurants. Just 25 minutes to Hartsfield ATL Air.port Move in before the holidays! Cozy& Inviting 3 beds 2 1/2 bath home located in Fairburn GA. Perfect for 1st Time Home buyer! Generous sized kitchen, gorgeously chic hardwood floors. Mins from I-85, D-town Fair burn, F'ville Pavillion, Close to hopping&restaurants& 30 mins from ATL Air.port Move in before the Holidays!
Location
State GA
County Fulton
Rooms
Other Rooms None
Basement None
Dining Room Separate Dining Room
Interior
Interior Features Entrance Foyer, Tray Ceiling(s), Walk-In Closet(s)
Heating Central, Electric, Forced Air
Cooling Ceiling Fan(s), Central Air
Flooring Carpet, Hardwood, Other
Fireplaces Number 1
Fireplaces Type Family Room, Factory Built, Gas Starter, Great Room
Laundry Laundry Room, Upper Level
Exterior
Exterior Feature Private Rear Entry
Parking Features Attached, Garage Door Opener, Driveway, Garage, Kitchen Level
Garage Spaces 2.0
Fence None
Pool None
Community Features None
Utilities Available None
Waterfront Description None
View Other
Roof Type Other
Building
Lot Description Back Yard, Front Yard, Level
Story Two
Sewer Public Sewer
Water Public
New Construction No
Schools
Elementary Schools Campbell
Middle Schools Bear Creek - Fulton
High Schools Creekside
Others
Senior Community no
Special Listing Condition None
Read Less

Bought with Norman & Associates, LLC (AL)



