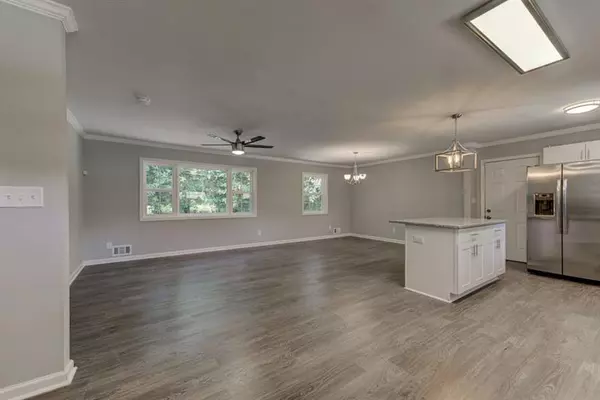For more information regarding the value of a property, please contact us for a free consultation.
2113 HILTON DR Decatur, GA 30035
Want to know what your home might be worth? Contact us for a FREE valuation!

Our team is ready to help you sell your home for the highest possible price ASAP
Key Details
Sold Price $219,000
Property Type Single Family Home
Sub Type Single Family Residence
Listing Status Sold
Purchase Type For Sale
Square Footage 2,909 sqft
Price per Sqft $75
Subdivision Twin Oaks
MLS Listing ID 6646334
Sold Date 01/14/20
Style Traditional
Bedrooms 4
Full Baths 3
Originating Board FMLS API
Year Built 1965
Annual Tax Amount $3,136
Tax Year 2017
Lot Size 0.300 Acres
Property Description
MASSIVE HOME COMES WITH 4 OVER SIZED BEDROOMS, 3 SPA INSPIRED BATHROOMS, HARDWOOD FLOORS, TOP OF THE LINE SS APPLIANCE PACKAGE, LARGE WALK IN CLOSETS, ALL NEW LED FIXTURES, EXOTIC GRANITE, NEW WINDOWS, BRAND NEW KITCHEN WITH A GRAND OPEN CONCEPT, TONS OF STORAGE, DESIGNER PAINT, 4 SIDED BRICK, NEW DECK, LARGE FENCED IN BACK YARD, FINISHED BASEMENT PERFECT FOR ENTERTAINING, BRAND NEW ROOF & GUTTERS. THIS HOME IS SURE TO PLEASE THE MOST METICULOUS BUYER. WALKING DISTANCE TO MARTA, SHOPPING, & CLOSE TO ALL MAJOR INTERSTATES. OWN THIS HOME FOR ZERO DOWN, ASK ME HOW.
Location
State GA
County Dekalb
Rooms
Other Rooms Other
Basement Finished Bath, Finished, Full
Dining Room Open Concept
Interior
Interior Features Low Flow Plumbing Fixtures, Other, Tray Ceiling(s), Walk-In Closet(s)
Heating Central, Natural Gas
Cooling Ceiling Fan(s), Central Air
Flooring Ceramic Tile, Hardwood
Fireplaces Type None
Laundry In Basement, Lower Level, In Garage, Laundry Room
Exterior
Exterior Feature Other, Private Yard
Parking Features Garage
Garage Spaces 1.0
Fence Back Yard
Pool None
Community Features Public Transportation, Other, Park, Restaurant, Street Lights, Near Marta, Near Schools, Near Shopping
Utilities Available Cable Available, Electricity Available, Natural Gas Available, Other, Phone Available, Water Available
Waterfront Description None
View Other
Roof Type Composition
Building
Lot Description Back Yard, Landscaped, Level
Story Two
Sewer Public Sewer
Water Public
New Construction No
Schools
Elementary Schools Canby Lane
Middle Schools Mary Mcleod Bethune
High Schools Towers
Others
Senior Community no
Special Listing Condition None
Read Less

Bought with Mark Spain Real Estate



