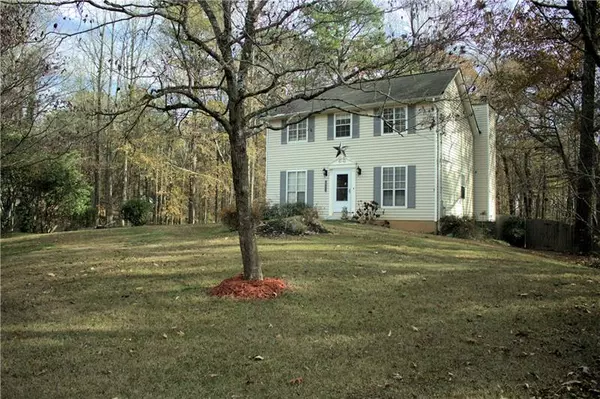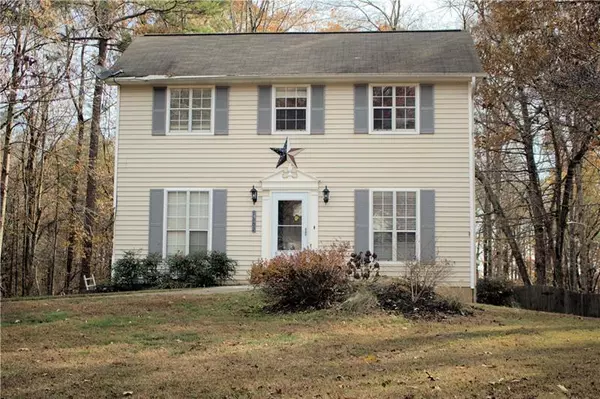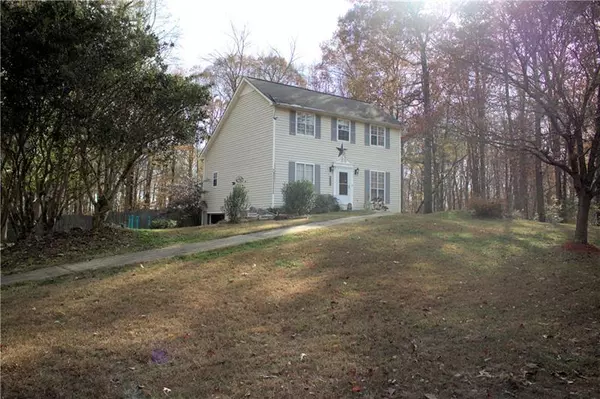For more information regarding the value of a property, please contact us for a free consultation.
1202 Morgan RD Canton, GA 30115
Want to know what your home might be worth? Contact us for a FREE valuation!

Our team is ready to help you sell your home for the highest possible price ASAP
Key Details
Sold Price $215,000
Property Type Single Family Home
Sub Type Single Family Residence
Listing Status Sold
Purchase Type For Sale
Square Footage 2,462 sqft
Price per Sqft $87
Subdivision The Springs
MLS Listing ID 6650397
Sold Date 01/17/20
Style Colonial, Traditional
Bedrooms 3
Full Baths 2
Construction Status Resale
HOA Y/N No
Originating Board FMLS API
Year Built 1990
Annual Tax Amount $1,617
Tax Year 2018
Lot Size 1.227 Acres
Acres 1.227
Property Description
Do Not Miss This Charming 3 Bedroom, 2 Bath Home Sitting On Over An Acre! NO HOA! Roof & HVAC Are Only 5 Years Old! Entire Interior Newly Painted, Carpets Have Been Professionally Steam Cleaned As Well As Brand New Flooring Professionally Installed In The Family Room. Loft Area Upstairs Can Be Used As An Office/Sitting Area Overlooking The Family Room Which Includes A Beautiful Wood Burning Fireplace With Gas Starter. Garage Has A Finished Bonus Room/Office With Water & Exterior Access (currently being used as a beauty salon). It Also Includes A Man Cave/Workshop With Shelving For Any Project Needs & Tool Storage. Lovely Patio Overlooking The Private Fenced-In Backyard. Great Location Within Minutes Of I-575 Providing Easy Access To Shopping, Dining & Parks. This Is A Must See In A Highly Sought-After School District!!
Location
State GA
County Cherokee
Area 113 - Cherokee County
Lake Name None
Rooms
Bedroom Description Master on Main
Other Rooms None
Basement Daylight, Driveway Access, Exterior Entry, Finished, Interior Entry, Partial
Main Level Bedrooms 1
Dining Room None
Interior
Interior Features Cathedral Ceiling(s), Disappearing Attic Stairs, High Speed Internet, His and Hers Closets, Walk-In Closet(s)
Heating Natural Gas
Cooling Ceiling Fan(s), Central Air
Flooring Carpet, Hardwood, Vinyl
Fireplaces Number 1
Fireplaces Type Family Room, Gas Starter, Masonry
Window Features Insulated Windows
Appliance Dishwasher, Gas Range, Gas Water Heater, Microwave, Refrigerator
Laundry In Hall, Main Level
Exterior
Exterior Feature Private Yard
Parking Features Drive Under Main Level, Driveway, Garage, Garage Faces Side, Level Driveway
Garage Spaces 1.0
Fence Back Yard, Chain Link, Fenced, Privacy, Wood
Pool None
Community Features Street Lights
Utilities Available Cable Available, Electricity Available, Natural Gas Available, Phone Available, Water Available
Waterfront Description None
View Rural
Roof Type Shingle
Street Surface Paved
Accessibility None
Handicap Access None
Porch Patio
Total Parking Spaces 1
Building
Lot Description Back Yard, Level, Private
Story Two
Sewer Septic Tank
Water Public
Architectural Style Colonial, Traditional
Level or Stories Two
Structure Type Vinyl Siding
New Construction No
Construction Status Resale
Schools
Elementary Schools Holly Springs - Cherokee
Middle Schools Dean Rusk
High Schools Sequoyah
Others
Senior Community no
Restrictions false
Tax ID 15N15C 134
Financing no
Special Listing Condition None
Read Less

Bought with Realty One Group Edge



