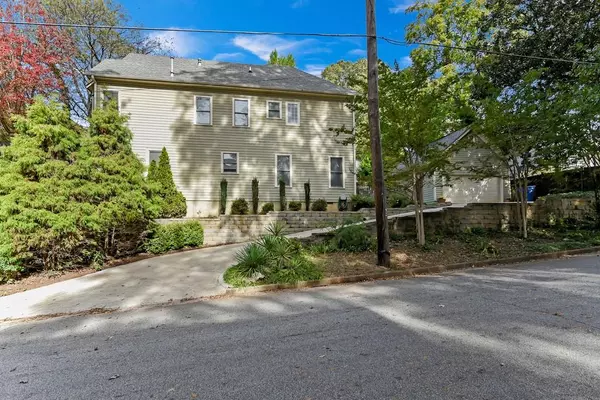For more information regarding the value of a property, please contact us for a free consultation.
1019 Longley AVE NW Atlanta, GA 30318
Want to know what your home might be worth? Contact us for a FREE valuation!

Our team is ready to help you sell your home for the highest possible price ASAP
Key Details
Sold Price $437,000
Property Type Single Family Home
Sub Type Single Family Residence
Listing Status Sold
Purchase Type For Sale
Square Footage 2,118 sqft
Price per Sqft $206
Subdivision Howell Station
MLS Listing ID 6642795
Sold Date 01/07/20
Style Traditional
Bedrooms 3
Full Baths 2
Half Baths 1
Originating Board FMLS API
Year Built 2000
Annual Tax Amount $4,871
Tax Year 2019
Lot Size 7,274 Sqft
Property Description
A Must See! Enjoy city living at its best in Historic Howell Station - classic, well designed home is situated on a spacious and imposing corner lot with delightful wrap-around views from both levels. The bright, airy and artfully designed open interior has high ceilings and hardwoods on the main. Gourmet kitchen opens to large living area with fireplace. The master bedroom and bath, a private and peaceful retreat, allows for relaxation and rejuvenation. Two secondary bedrooms, with great closet space, complete the second floor. A detached 2-car garage with fenced, delightfully landscaped backyard and deck is pet and family friendly. Wonderful location minutes from all the amenities Midtown and Downtown Atlanta offer - enjoy the nearby parks, restaurants and shops as well as the Beltline and soon-to-be completed Westside Reservoir Park.
Location
State GA
County Fulton
Rooms
Other Rooms Garage(s)
Basement None
Dining Room Separate Dining Room
Interior
Interior Features High Ceilings 10 ft Main, Double Vanity, Disappearing Attic Stairs, High Speed Internet, Entrance Foyer, His and Hers Closets, Tray Ceiling(s), Walk-In Closet(s)
Heating Central, Forced Air, Natural Gas, Zoned
Cooling Ceiling Fan(s), Central Air, Zoned
Flooring Carpet, Hardwood
Fireplaces Number 1
Fireplaces Type Family Room, Gas Log, Gas Starter
Laundry Laundry Room, Upper Level
Exterior
Exterior Feature Gas Grill, Garden, Private Yard
Parking Features Detached, Garage, Kitchen Level, Garage Faces Side
Garage Spaces 2.0
Fence Back Yard, Wood
Pool None
Community Features Near Beltline, Public Transportation, Near Trails/Greenway, Park, Restaurant, Sidewalks, Street Lights, Near Marta, Near Shopping
Utilities Available Cable Available, Electricity Available, Natural Gas Available, Phone Available, Sewer Available, Water Available
Waterfront Description None
View City
Roof Type Composition
Building
Lot Description Back Yard, Corner Lot, Landscaped, Wooded
Story Two
Sewer Public Sewer
Water Public
New Construction No
Schools
Elementary Schools Centennial Place
Middle Schools Centennial Place
High Schools Grady
Others
Senior Community no
Special Listing Condition None
Read Less

Bought with Valor Realty Group



